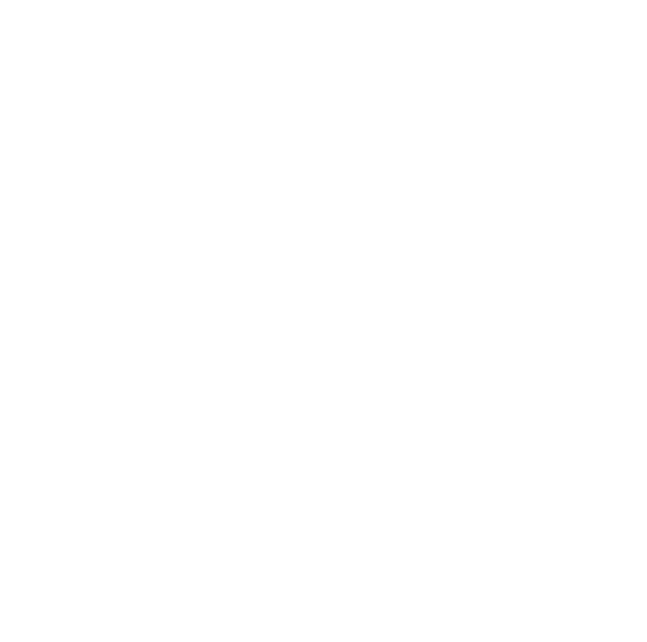Property description
Bee Moving Soon are delighted to be marketing this bright and spacious, two bedroom, first floor apartment, which is offered for sale with the benefit of no onward chain. The property is located in the heart of this thriving and most sought after village, positioned to the South of the City and would make an ideal first time purchase or investment property. Your attention is drawn directly to the open plan living / dining space with its generous window to the front aspect, allowing the light to flood through.
Accommodation comprises of communal entrance with entry system, entrance hallway, lounge / dining room, kitchen, two bedrooms, bathroom, balcony.
Sawston is one of South Cambridgeshire’s most highly requested villages, which is popular with families and commuters alike with excellent local shops, schools, restaurants and nearby Whittlesford railway station with links into London & Cambridge. The nearby City of Cambridge is world renowned for its excellent schools and universities and has not just become known for its incredible academic achievements but also for its bio tech and high-tech facilities over the years and Sawston provides excellent links to these including Addenbrooke’s hospital, Granta Park and The Babraham Institute just to name a few.
Communal Entrance Hallway
Main entrance doorway, entrance via intercom system, stairs rising to first floor.
Entrance Hallway
Entrance door, door leading to balcony, entry intercom system, wooden flooring, doors leading to.
Lounge / Dining Room
5.6m x 4.0m (18′ 4″ x 13′ 1″)
A spacious main reception room with light flooding through via the double-glazed window to front aspect, door leading to inner hallway.
Kitchen
3.995m x 2.679m (13′ 1″ x 8′ 9″)
Double-glazed window to rear aspect, range of wall and base mounted units, incorporating single sink drainer with taps, plumbing for washing machine, part tiled walls, wall mounted boiler, storage cupboard.
Inner hallway
Storage cupboard, doors leading to.
Bedroom One
3.66m x 3.15m (12′ 0″ x 10′ 4″)
A generous master bedroom with double-glazed window to front aspect, bank of fitted wardrobes with shelving, hanging and storage space.
Bedroom Two
3.64m x 2.71m (11′ 11″ x 8′ 11″)
A further double bedroom with double-glazed window to side aspect.
Bathroom
Obscure double-glazed window to side aspect, three piece white bathroom suite comprising low level w/c, wash hand basin, bath with shower over, tiled walls and flooring.
Outside
The property benefits from a private brick storage / bike storage area, further communal area to the rear with drying and bin storage space.
Angents Notes
The property is leasehold the vendor has informed us of the following information
90 Years Remaining on lease
Ground Rent £10
Last years service charge £187
Managing agent – Council

