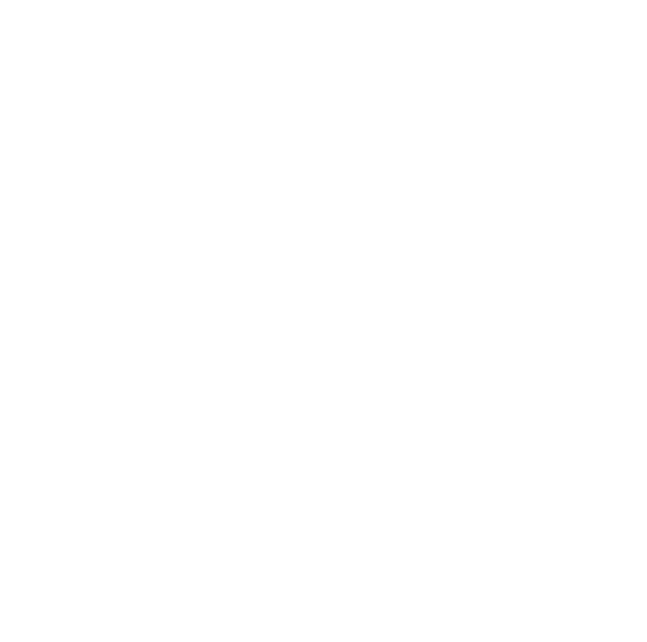Main Description
Bee Moving Soon are delighted to bring to the market, this bright and welcoming three bedroom semi-detached property, which benefits from being offered for sale with no onward chain. The property further benefits from being positioned on a good sized plot, providing generous frontage, providing ample off road parking and a mature rear garden approaching 70ft. The property offers excellent scope for modernisation and many homes in the area have been extended and this property offers this in abundance (stpp)
Accommodation comprises of Entrance porch, lounge / dining room, kitchen, rear lobby, bathroom, master bedroom, first floor cloakroom, two further bedrooms, off road parking, garden.
Harston is a well served and attractive village which is located approximately 5 miles South of the city of Cambridge, the village benefits from a range of local amenities including village store and post office, highly regarded local school, local restaurant and public house, Harston also benefits from excellent transport links via the A10 and easy access to the M11. The nearby village of Foxton benefits from railway station with links into London and Cambridge.
Further Details
Entrance Porch
Double-glazed entrance door, internal door leading to.
Lounge / Dining Room
4.774m x 3.559m (15′ 8″ x 11′ 8″)
Benefiting from being of dual aspect allowing the light to flood through via the double-glazed windows to front and side aspects, two radiators.
Kitchen
3.596m x 2.454m (11′ 10″ x 8′ 1″)
Modern fitted kitchen with range of wall and base mounted units incorporating fitted appliances including, oven, hob and extractor, single sink drainer with mixer taps, fridge, freezer, dishwasher, plumbing for washing machine, radiator, double-glazed window to side aspect.
Rear Lobby
Double-glazed door to side aspect leading to garden, stairs rising to first floor, radiator, door leading to.
Bathroom
Obscure double-glazed window to rear aspect, three piece bathroom suite comprising low level w/c, wash hand basin, bath with shower taps over, part tiled walls, radiator.
Landing
Radiator, doors leading to.
Bedroom One
4.359m x 2.377m (14′ 4″ x 7′ 10″)
A spacious main bedroom with double-glazed window to front aspect, radiator.
Cloakroom
Two piece toilet set comprising low level w/c and wash hand basin, Velux window to side aspect, radiator.
Bedroom Two
3.3m x 2.62m (10′ 10″ x 8′ 7″)
A further double bedroom with double-glazed window to rear aspect, radiator.
Bedroom Three
3.03m x 2.315m (9′ 11″ x 7′ 7″)
A further double bedroom with double-glazed window to side aspect, radiator.
To The Front Of The Property
Enclosed by fencing with driveway entrance, generous area providing ample off road parking, side gate leading to rear.
Garden
The property benefits from a mature garden approaching 70ft , initial elevated summer terrace seating area leading to a laid to lawn area, with a wide variety of mature plants, shrubs and trees, enclosed by panel fencing with side access gate.
Additional Information
- No Onward Chain
- Extension Potential (stpp)
- Popular Village Location
- Ample Parking
- Council Tax Band – D
- Rear Garden Approaching 70ft
- EPC – D/55
- Sq -Ft 809.4

