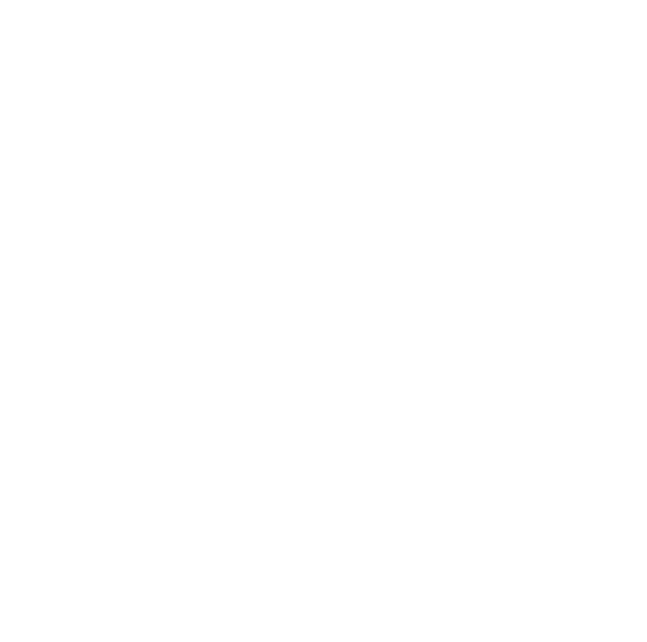Description
Located in this ever popular and well maintained development, on the edge of the picturesque Village of Duxford, is this bright and welcoming, two bedroom, ground floor apartment, which is presented to an exceptionally high standard and would make an ideal investment or first time purchase. The property is sold with the benefit of share of the Freehold. Your attention is drawn directly to the welcoming main reception room, which is a light and airy space, of an open plan design, leading to the kitchen / dining room and providing views over the local village green and French doors leading to side garden.
The property is of traditional brick construction and one of six apartments in this private block, accommodation comprises communal entrance hall, private entrance hallway, lounge, kitchen / dining room, two double bedrooms, Jack and Jill shower room, bathroom / occasional space.
Duxford is one of South Cambridgeshire’s most highly requested village locations and this property is situated within the heart of the village, providing easy access to local shops, school, gastro pubs, public houses, lodge hotel & restaurant and excellent travel links via the M11 and Whittlesford Railway Station which is less than two mile away providing links into London & Cambridge.
Communal Entrance Hallway
Intercom entry system, entrance doorway leading to the six private apartments, entrance door leading to Number 35.
Entrance Hallway
Entrance door, intercom system, wooden flooring, airing cupboard, downlights, radiator, doors leading to.
Lounge
3.888m x 3.739m (12′ 9″ x 12′ 3″)
Benefiting from being of dual aspect and from being of open plan design leading to kitchen / dining room, double-glazed window to front aspect providing views over the open green village space, double-glazed French doors providing access to side garden, radiator.
Kitchen / Dining room
4.706m x 2.87m (15′ 5″ x 9′ 5″)
Of open plan design with entertaining / breakfast bar area leading to lounge, range of wall and base units, incorporating fitted appliances including oven, hob and extractor, single sink drainer with mixer taps, washing machine, fridge, freezer, double-glazed window to front aspect, downlights, radiator.
Bedroom One
3.86m x 3.220m (12′ 8″ x 10′ 7″)
Double-glazed window to side aspect, double wardrobe with shelving, hanging and storage space, radiator.
Bedroom Two
3.87m x 2.59m (12′ 8″ x 8′ 6″)
A further double bedroom with double-glazed window to side aspect, radiator.
Shower Room
Jack and Jill shower room with access via bedroom and hallway, three piece shower suite set in range of bespoke bathroom furniture, suite comprising low level w/c, wash hand basin, shower cubicle, downlights, heated towel rail.
Bathroom / Occasional space
2.0m x 1.72m (6′ 7″ x 5′ 8″)
The property would have been constructed with this room as a family bathroom, the current owners are using this as an occasional space, they have informed us that the connections for the bathroom remain in place, if someone wishes to re instate to original design, downlights, radiator.
Garden
The property benefits form its own private garden to the right hand side of the apartment.
Parking
The property benefits from two allocated parking spaces.
Share Of The Freehold
The property was originally leasehold, however the six occupants have now brought the freehold and have an equal share in the freehold.
Agents Notes
The seller has informed us that their is a charge presently of £37 pcm to cover the maintenance of the communal area’s.
Key features
- Very Well Presented
- Open Plan Living
- Two Double Bedrooms
- Re-Fitted Shower Room
- Two Parking Spaces
- Share Of The Freehold
- Council Tax Band – B

