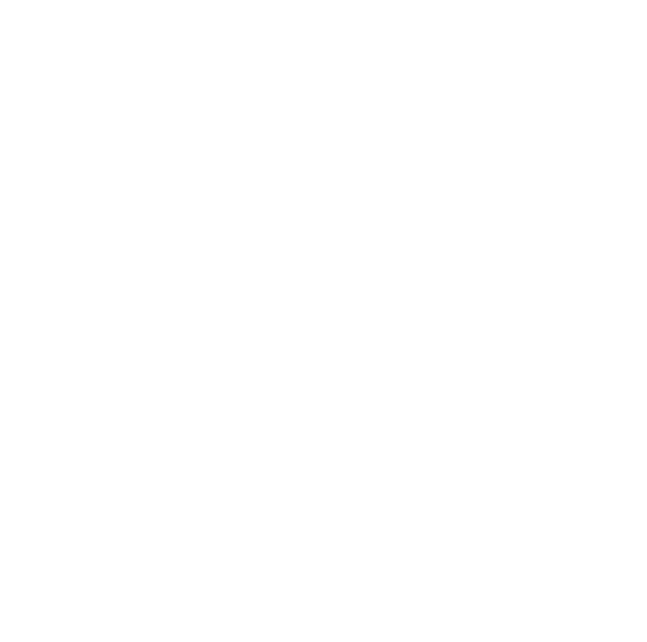Key features
- No Onward Chain
- Two Double Bedrooms
- Open Plan Lounge / Dining Room
- Allocated Parking
- Council Tax Band – C
- EPC – D / 68
- Sq Ft – 575
Description
Offered for sale with no onward chain, is this bright and welcoming two bedroom property, which is located in this private cul-de-sac, on the edge of this thriving village to the South of the City of Cambridge. The property would make an ideal first time purchase. Your attention is drawn straight away to the spacious open plan lounge / dining area, with light flooding through via the double-glazed windows and door to rear aspect.
The property is of traditional brick construction and accommodation comprises entrance hall, lounge / dining room, kitchen, two double bedrooms and family bathroom, enclosed garden, external brick storage cupboard and two allocated parking spaces.
Pepperslade, Duxford is an established estate which is popular with young families and commuters alike, with excellent road links and is within 3 miles of Whittlesford railway station providing links into London and Cambridge, close proximity to the property is an local play area and popular walk to Thriplow, as you enter the development there is a petrol station / local store providing all your daily needs.
Entrance Hallway
Double-glazed entrance door, stairs rising to first floor accommodation with storage under, wooden flooring, door leading to.
Lounge / Dining Room
4.329m x 3.658m (14′ 2″ x 12′ 0″)
A welcoming reception room with light flooding through via the double-glazed windows and door to the rear of the property, also providing access to garden, modern ceramic smart heater.
Kitchen
2.947m x 1.761m (9′ 8″ x 5′ 9″)
Double-glazed window to front aspect, range of fitted wall and base mounted units, with integral oven hood and cooker space, single sink drainer with mixer taps, plumbing for washing machine, part tiled walls, tiled flooring.
Landing
Loft access, doors leading to.
Bedroom One
3.052m x 2.80m (10′ 0″ x 9′ 2″)
Benefiting from two, double fitted wardrobes, with shelving, hanging and storage space, double-glazed window to rear aspect.
Bedroom Two
3.68m x 2.36m (12′ 1″ x 7′ 9″)
A further double bedroom, with double-glazed window to front aspect, airing cupboard housing water tank and storage space.
Bathroom
Three piece bathroom suite comprising low level w/c, wash hand basin, bath with shower taps over, part tiled walls, wooden flooring.
External
The rear garden is enclosed by panel fencing with rear access gate, the rear garden is of low maintenance design, with a generous patio area leading from the rear of the house. To the front of the property is a generous brick store.
Parking
The property benefits from two allocated parking spaces, one of which is directly outside number 16, the other parking space is in the allocated parking bays opposite and is on the right hand side, of those bays.
Agents Notes
The property benefits from underfloor and ceiling heating, the owner has informed us that the section of the lounge is not working, this has been replaced by a modern Ceramic smart heater, as the form of heating in this room.

