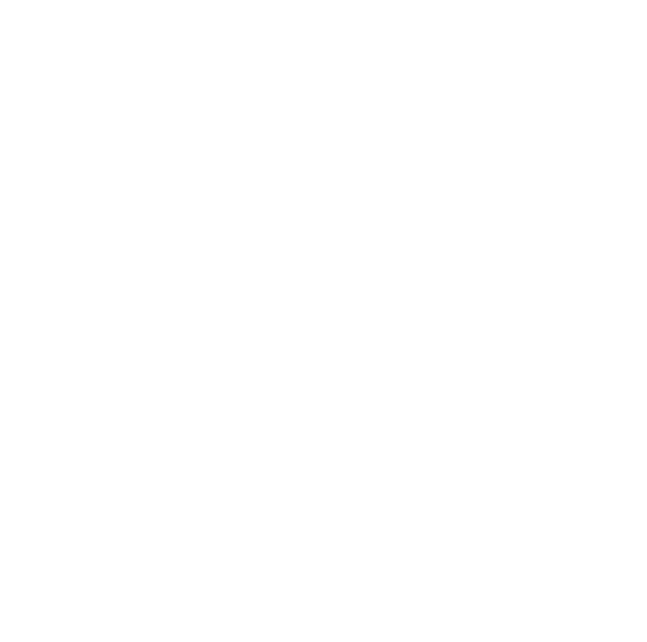Property description
Positioned upon this private and well maintained cul-de-sac is this stunning three bedroom mid terrace property. The properties in Parsonage close have always been known as being finished to a very high standard by the builders Berkeley Homes in 2003 and are very much sought after. You will not be disappointed, as soon as you walk in you are greeted by bright, spacious and welcoming rooms and the property is presented to a very high standard. Your attention is drawn directly to the main reception room with its stunning fireplace and light flooding through via the double-glazed French doors and windows to rear aspect.
The property is of traditional brick construction and benefits from entrance hallway, cloakroom, fitted kitchen, lounge / dining area, master bedroom with en-suite shower room, two further bedrooms, family bathroom, front and rear gardens. Parsonage close also benefits from communal gardens and parking which is maintained to a high standard.
Duxford is one of South Cambridgeshire’s most highly requested village locations and this property is situated within the heart of the village, providing easy access to local shops, schools, gastro pubs, public houses and excellent travel links via the M11 and Whittlesford Railway Station which is less than two miles away providing links into London & Cambridge.
Entrance Hallway
Double-glazed entrance door, wooden flooring, stairs rising to first floor, radiator, doors leading to.
Cloakroom
Obscure double-glazed window to front aspect, two piece cloakroom suite comprising low level w/c and wash hand basin inset in vanity unit, radiator.
Lounge / Dining Room
5.424m x 4.714m (17′ 10″ x 15′ 6″)
As soon as you enter this room you feel right at home, light floods through via the double-glazed French doors and windows to rear aspect providing views over the enclosed garden, your attention is also drawn to the charming feature fireplace, two radiators.
Kitchen
3.041m x 2.539m (10′ 0″ x 8′ 4″)
A modern and well appointed fitted kitchen with a range of high level and low level fitted units including glass display units and wine rack, fitted appliances include, fridge/freezer, oven, hob with extractor, washing machine, single sink drainer with mixer taps, dishwasher, double-glazed window to front aspect, downlights, tiled flooring, radiator.
Landing
Loft access, radiator, doors leading to.
Bedroom One
3.687m x 2.606m (12′ 1″ x 8′ 7″)
A generous master bedroom which benefits from En-suite facilities, double-glazed window to front aspect, double wardrobe with shelving, hanging and storage space, radiator.
En-Suite
Obscure double-glazed window to front aspect, three piece shower suite comprising low level w/c, wash hand basin, shower cubicle, downlights, wooden flooring, radiator.
Bedroom Two
3.41m x 2.61m (11′ 2″ x 8′ 7″)
A further double bedroom with double-glazed window to rear aspect, radiator.
Bedroom Three
2.3m x 1.963m (7′ 7″ x 6′ 5″)
Double-glazed window to rear aspect, radiator.
Bathroom
Three piece white bathroom suite comprising low level w/c, wash hand basin, bath, tiled flooring, radiator.
To The Front Of The Porperty
Laid to lawn, with entrance pathway, timber framed storage area.
Rear Garden
Enclosed by panel fencing with rear access gate, initial patio paved area leading to an area of laid to grass with shrubs set to edges.
Agents Notes
Parsonage Close benefits from parking and communal grounds, which are maintained to a high standard, for details on the yearly maintenance charge, please contact Bee Moving Soon the selling agent.
Main Features
- Heart Of The Village
- Well Presented
- Modern Bespoke Development
- Cloakroom
- Two Allocated Parking Spaces
- EPC D / 68
- Council Tax Band – D

