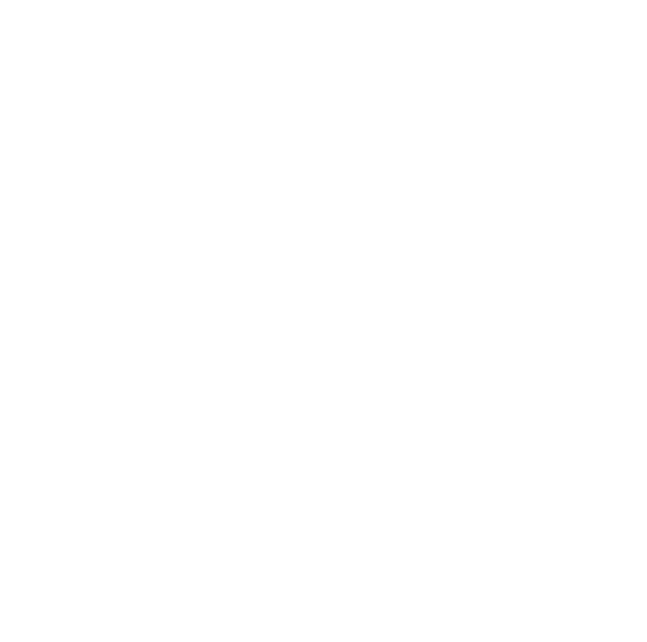Description
Positioned on the Southern side of this thriving village, is this bright, spacious and welcoming two bedroom bungalow. The property benefits from being offered for sale with no onward chain and would make an ideal first time purchase or retirement property. Your attention is drawn directly to the light and airy kitchen / dining room which provides views over the enclosed rear garden.
The property is of traditional brick construction and accommodation comprises entrance hall with large storage cupboard, lounge, kitchen / dining room, two bedrooms, bathroom, garden to front and rear, brick storage, communal parking.
Sawston is one of South Cambridgeshire’s most highly requested villages, Park Road is located on the Southern side of the village and provides excellent access to all local amenities including local village shops, medical centre, dentist, opticians, parks & recreation grounds, local bus stop for City 7 route into the City.
Entrance Hallway
Double-glazed entrance door, loft access, generous storage cupboard, radiator, doors leading to.
Lounge
4.89m x 3.15m (16′ 1″ x 10′ 4″)
A spacious and bright main reception room with double-glazed window to front aspect, radiator.
Kitchen / Dining Room
5.81m x 2.06m (19′ 1″ x 6′ 9″)
Benefiting from being extended, light floods through via the double-glazed window to rear aspect and double-glazed French doors to side aspect. Range of high level and low level fitted units with fitted appliances including oven, hob and extractor, single sink drainer with mixer taps, plumbing for washing machine, plumbing for dishwasher, pantry, radiator.
Bedroom One
3.9m x 2.53m (12′ 10″ x 8′ 4″)
Benefiting from a bank of wardrobes with shelving, hanging and storage space, double-glazed window to front aspect, radiator.
Bedroom Two
2.71m x 2.46m (8′ 11″ x 8′ 1″)
Double-glazed window to rear aspect, radiator.
Bathroom
Obscure double-glazed window to rear aspect, three piece bathroom suite comprising low level w/c, wash hand basin, bath with shower over, part tiled walls, heated towel rail.
Garden
The property benefits from an enclosed low maintenance garden with side access. Brick storage area.
Communal Parking
Communal parking spaces to the front of the property.
Key features
- No Onward Chain
- Kitchen / Dining
- Council Tax Band – B
- EPC D / 68
- Front & Rear Gardens
- Communal Parking

