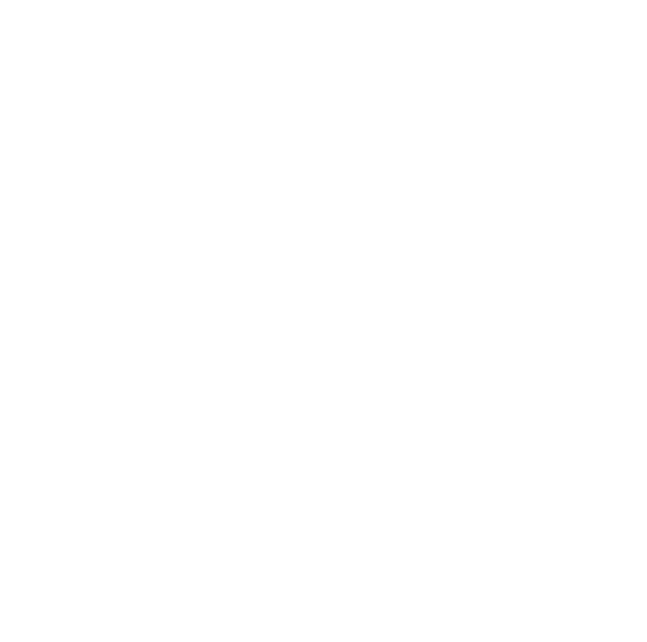Description
Positioned on the Southern side of this highly requested village, which is located South of the City of Cambridge, is this welcoming, one bedroom bungalow, which occupies a cul-de-sac location, just off Park Road, which provides excellent access to local shops and amenities, including the City 7 bus route, with close by bus stop. The bungalow is offered for sale with the benefit of no onward chain.
The property is of traditional brick construction and accommodation comprises entrance hall, walk in storage cupboard, lounge, kitchen, rear lobby, bedroom, bathroom, front and rear garden.
Sawston is one of South Cambridgeshire’s most highly requested villages, which is popular with families and commuters alike, local high street shops including, Boots, opticians, dentist and post office, local schools, medical centre, recreation area’s and countryside walks, bus service into Cambridge via the City 7. Many local residence say, Sawston has everything you would ever need and very little reason to leave the village for day to day life.
Entrance Hallway
Double-glazed entrance door, airing cupboard with shelving and storage, cloaks cupboard, doors leading to.
Walk In Storage Cupboard
2.16m x 1.68m (7′ 1″ x 5′ 6″)
A versatile storage space, warm air boiler.
Lounge
4.21m x 2.9m (13′ 10″ x 9′ 6″)
Light floods through via the double-glazed patio doors to rear aspect, providing access and views over garden.
Kitchen
3.5m x 2.19m (11′ 6″ x 7′ 2″)
Double-glazed window to rear aspect, range of wall and base units with single sink drainer and mixer taps, plumbing for washing machine, cooker and hood.
Rear Lobby
1.71m x 1.36m (5′ 7″ x 4′ 6″)
Leading off of the kitchen, double-glazed door leading to garden, power and light.
Bedroom One
3.81m x 3.18m (12′ 6″ x 10′ 5″)
A generous bedroom with double-glazed window to front aspect
Bathroom
Obscure double-glazed window to front aspect, white three piece suite comprising low level w/c, wash hand basin, bath with shower over, part tiled walls.
To The Front Of The Property
Entrance pathway, shingle area with plants and shrubs set to edges.
Rear Garden
A low maintenance garden which is part enclosed by panel fencing, mature plants and shrubs.
Parking
To the front of the property is an communal parking area for residents.
Agents Notes
The current owner has removed the back fence to be neighbourly, at the end of the garden is a walk way for the neighbours rear access.
Main Features
- Council Tax Band – C
- EPC – D / 65
- No Onward Chain
- Close To Amenities
- Cul-de-sac Location

