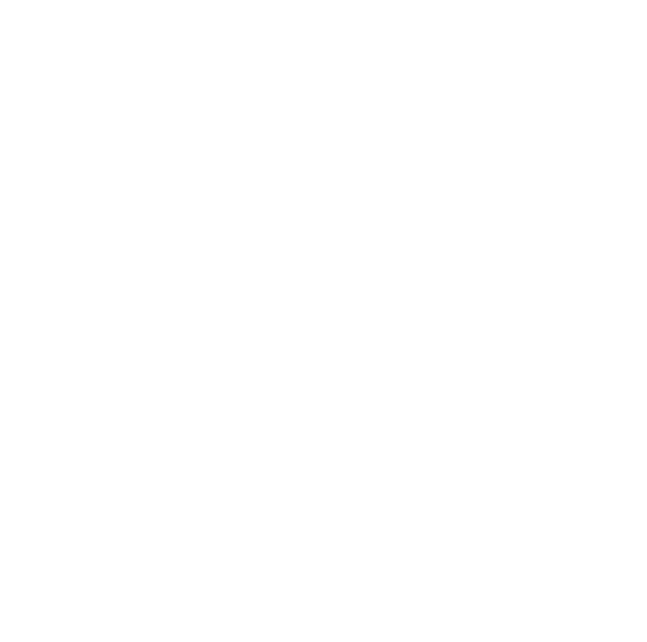Main Description
A spacious and bright three bedroom property, which is located in this private cul-de-sac location, within the heart of this thriving village to the South of the City. The property benefits from having been extended to Front and Rear aspects to provide versatile accommodation approaching 900 sq ft arranged over two floors and further benefits from off road parking and garage En-bloc.
Further Information
Kitchen / Breakfast Room
4.56m x 4.316m (15′ 0″ x 14′ 2″)
Benefiting from being extended to provide a spacious, light and practical kitchen / Breakfast room with double-glazed window to front aspect, range of high level and low level fitted units with single sink drainer and mixer taps, part tiled walls, plumbing for washing machine, plumbing for dishwasher, downlights, stairs rising to first floor, tiled flooring, radiator.
Lounge / Dining Room
5.838m x 4.237m (19′ 2″ x 13′ 11″)
Benefiting from being of open plan design and having been extended to the rear, double-glazed French doors to rear aspect providing access to garden and allowing the light to flood through, downlights, tiled flooring, two radiators.
Bathroom
Four piece bathroom suite comprising low level w/c, wash hand basin, bath, shower cubicle, fully tiled walls, downlights.
Landing
Loft access, doors leading to.
Bedroom One
3.49m x 2.812m (11′ 5″ x 9′ 3″)
A spacious master bedroom with double-glazed window to front aspect, airing cupboard, radiator.
Bedroom Two
4.038m x 2.358m (13′ 3″ x 7′ 9″)
A further double bedroom with double-glazed window to rear aspect, radiator.
Bedroom Three
3.139m x 2.001m (10′ 4″ x 6′ 7″)
A good size third bedroom with double-glazed window to rear aspect, radiator.
To The Front Of The Property
Gravel area to the front of the property providing off road parking, entrance pathway.
Rear Garden
Low maintenance rear garden enclosed by panel fencing with side access gate,
Garage En-Bloc
Up and over door.
Features
- Extended Providing Versatile Accommodation
- Open Plan Living
- Cul-De-Sac Location
- Garage En-Bloc
- Off Road Parking
- Council Tax Band – C
- EPC – C / 73
- Sq Ft – 877.4

