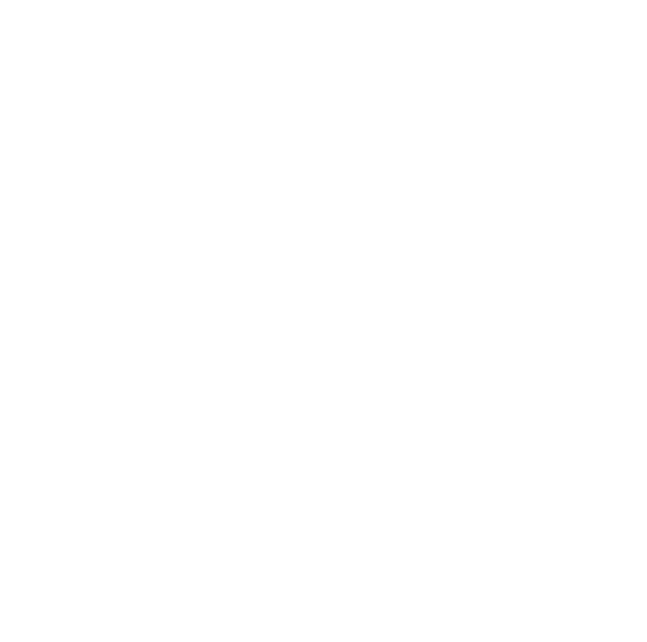Main Description
Bee Moving Soon are delighted to bring to the market, this established and extended bay fronted semi-detached property, which is offered for sale with the benefit of no onward chain and a rear garden in excess of 80Ft. The property benefits from spacious, bright and versatile accommodation approaching 1500 Sq Ft arranged over three floors , with your attention drawn to the rear of the property with its open plan kitchen / entertaining area providing access to the conservatory and views over the enclosed rear garden.
The property is of traditional brick construction and accommodation comprises of entrance hallway, lounge, dining room, kitchen / entertaining space, conservatory, inner hallway, ground floor bathroom, first floor landing, three bedrooms, cloakroom facilities, second floor landing, master bedroom with En-suite facilities, garage and workshop.
Additional Information
Entrance Hallway
Double- glazed entrance door, stairs rising to first and second floor accommodation, radiator, doors leading to.
Dining Room
3.35m x 3.062m (11′ 0″ x 10′ 1″)
Light floods through via the double-glazed bay window to front aspect, dado rail, radiator.
Lounge
5.144m x 3.66m (16′ 11″ x 12′ 0″)
A spacious and welcoming main reception space which benefits from being of open plan design leading to dining room, double-glazed window to side aspect, internal French doors leading to Kitchen, under stairs storage cupboard, dado rail, radiator.
Kitchen / Entertaining Space
5.198m > 2.197m x 4.959m > 2.758m (17′ 1″ > 7′ 2″ x 16′ 3″ > 9’1″)
A great space for entertaining family and friends in this L-shaped kitchen / entertaining area which in turn leads onto the conservatory. Benefits from being of dual aspect with double-glazed window to side and rear aspects and double-glazed French doors leading to conservatory, fitted kitchen with range of high level and low level units incorporating fitted appliances including oven, hob, extractor, single sink drainer with mixer taps, plumbing for washing machine, plumbing for dishwasher, breakfast bar area, wall mounted boiler, tiled flooring, radiator.
Conservatory
4.578m x 2.919m (15′ 0″ x 9′ 7″)
Of double-glazed and brick construction, double-glazed French doors leading to garden.
Inner Hallway
Storage cupboard, doors leading to.
Bathroom
Velux window to side aspect, three piece bathroom suite comprising low level w/c, wash hand basin, bath, part tiled walls, heated towel rail.
First Floor Landing
Double-glazed window to side aspect, stairs rising to second floor accommodation, radiator, doors leading to.
Bedroom Two
3.665m x 2.527m (12′ 0″ x 8′ 3″)
Double-glazed window to rear aspect providing views over the enclosed rear garden, fitted wardrobe with shelving, hanging and storage space, radiator.
Bedroom Three
3.0m x 2.6m (9′ 10″ x 8′ 6″)
A generous double bedroom benefiting from a bank of fitted wardrobes with shelving, hanging and storage space, double-glazed window to front aspect, radiator.
Bedroom Four
2.70m x 2.519m (8′ 10″ x 8′ 3″)
A spacious fourth bedroom with double-glazed window to rear aspect, range of bedroom furniture with shelving, hanging and storage space, radiator.
First Floor Cloakroom
Obscure double-glazed window to front aspect, two piece cloakroom suite comprising low level w/c and wash hand basin.
Second Floor Landing
Double-glazed window to side aspect, door leading to.
Master Bedroom
4.39m x 3.218m (14′ 5″ x 10′ 7″)
Benefiting from being of dual aspect with double-glazed Velux window to front aspect and double-glazed Dorma window to rear aspect, eves storage spaces, radiator, door to En-suite bathroom.
En-Suite
Three piece suite comprising bath with shower over, low level w/c, wash hand basin, double-glazed window to rear, part tiled walls, radiator.
To The Front Of The Property
Enclosed by dwarf brick surround with entrance gate, mature garden with selection of shrubs, side gate providing access to the rear.
Garden
One of the most desirable feature of these homes in New Road are the generous gardens, this property benefits from a rear garden in excess of 80FT. Initial summer terrace seating area, pathway leads to the rear of the garden which benefits from a mature and well stocked vegetable patch, access to potting shed and workshop.
Garages
Of brick construction with twin up and over door, power and light, access via driveway to rear.
Workshop & Potting Shed
Workshop, split opening doors, power and light.
Features
- No Onward Chain
- Four Bedrooms
- Master En-suite
- Extended Providing Versatile Accommodation
- Garage and Workshop
- Garden In Excess of 80ft
- Council Tax Band – C
- EPC 65 / D
- Sq Ft – 1497

