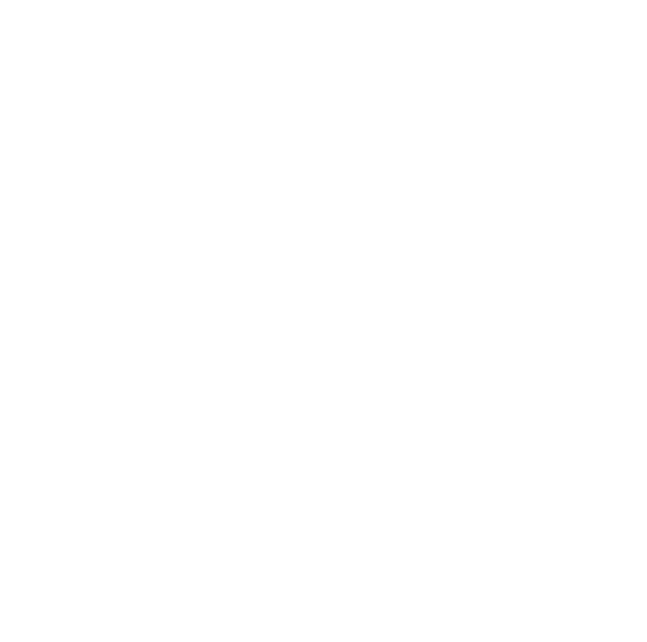Key features
- High Specification
- Open Plan Kitchen / Dining Room
- Cloakroom & Two En-suite
- Utility Room
- Mature Garden In Excess of 125ft
- Sq Ft – 1615
- Council Tax Band – E
- EPC – C / 70
Description
Located in this most highly regarded of villages, on the Southern side of the City of Cambridge, is this bespoke and very well-presented four / five bedroom, detached family home, which offers versatile and spacious accommodation in excess of 1600 sq ft tastefully arranged over two floors. As soon as you enter the property, you know this family home is something special and ticks so many of those must have boxes. Your attention is drawn instantly to the bright and welcoming open plan kitchen / dining room which is modern and well-appointed. Bi folding doors lead you to the raised summer terrace seating area which leads onto the generous and well maintained rear garden, which is one of the things the owners will miss the most about the property.
The Property is of traditional brick construction with accommodation comprising entrance hallway, cloakroom, lounge. kitchen / dining room, utility room, playroom / bedroom five with En suite, master bedroom with further en-suite, three further double bedrooms, family bathroom.
Pampisford is an idyllic village which is positioned on the Southern side of Sawston, providing excellent road and rail links via the A505 / M11, with pathway from the property leading to Whittlesford Railway Station with links into Cambridge and London. The neighbouring village of Sawston has a wide variety of local shops, excellent local schools and a wide variety of restaurants and public houses, many people say you never need to leave the village, you have everything you could ever need for day to day life.
Entrance Hallway
Double-glazed entrance door, stairs rising to first floor, tiled wooden effect flooring, radiator, doors leading to.
Cloakroom
Low level w/c and wash hand basin, downlights, part tiled walls, tiled wooden effect flooring.
Playroom / Bedroom Five
3.51m x 3.10m (11′ 6″ x 10′ 2″)
A versatile space which is currently being used as a Guest bedroom which benefits from en-suite shower room, previous uses have included a study area and playroom. Double-glazed window to front aspect, tiled wooden effect flooring, radiator, door to en-suite.
En-Shower Wet Room
Obscure double-glazed window to side aspect, suite comprising low level w/c, wash hand basin, wall mounted shower, fully tiled walls, downlights, heated towel rail.
Lounge
5.011m x 4.897m (16′ 5″ x 16′ 1″)
Your attention is drawn directly to the rear of this welcoming room with its double-glazed French doors providing views over the stunning garden, further double-glazed window to side aspect, feature fireplace, tiled wooden effect flooring, downlights, radiator.
Kitchen / Dining Room
7.653m x 3.659m > 2.347m (25′ 1″ x 12’0 > 7′ 8″)
As soon as you enter this room, straight away you can tell this is the hub of this much loved family home, light floods through via the Double-glazed bi-folding doors leading to summer terrace and the further double-glazed window to side aspect. Modern fitted kitchen with a range of high level and low lever units incorporating appliances including Stoves double over with seven ring gas hob with extractor hood, dishwasher, microwave, single sink drainer with mixer taps, larder storage cupboard, incorporated into kitchen design, further under stairs storage cupboard, mood lighting, part tiled walls, downlights, tiled wooden effect flooring, radiator.
Utility Room
2.43m x 2.0m (8′ 0″ x 6′ 7″)
Double-glazed door leading to garden, range of wall and base units with single sink drainer, plumbing for washing machine, part tiled walls, tiled wooden effect flooring, radiator.
Landing
Loft access, double storage cupboard, doors leading to.
Master Bedroom
5.402m x 3.42m (17′ 9″ x 11′ 3″)
A spacious master bedroom which benefits from En-suite facilities, double-glazed windows to front and side aspect, radiator, door to En-suite.
En-suite
Three piece shower suite comprising low level w/c, wash hand basin inset in vanity unit, shower cubicle, downlights, radiator.
Bedroom Two
3.98m x 3.08m (13′ 1″ x 10′ 1″)
A generous second double bedroom with double-glazed window to front aspect, airing cupboard housing wall mounted boiler, further double wardrobe, radiator.
Bedroom Three
3.668m x 2.418m (12′ 0″ x 7′ 11″)
A further double bedroom with double-glazed window to rear aspect, radiator.
Bedroom Four
2.67m x 2.45m (8′ 9″ x 8′ 0″)
A good sized fourth bedroom with double-glazed window to rear aspect, radiator.
Bathroom
Three piece bathroom suite comprising low level w/c, wash hand basin, bath, downlights, radiator.
To The Front Of The Property
Generous block paved area, providing ample off road parking and access to garage, side access gate.
Garden
One of the main feature of this property, is the stunning mature garden which is in excess of 125ft, in the owners own words, this is one of the things the will miss the most about the property, they have spent many summer evening, entertaining friends, neighbours and family on the raised summer terrace seating area with its BBQ and entertaining canopy, steps lead down to a mature garden which is majority laid to lawn with a vide variety of mature plants and shrubs, to the rear of the garden is mature fruit trees and an ideal allotment area.
Garage
Up and over door, power and light, convience door.

