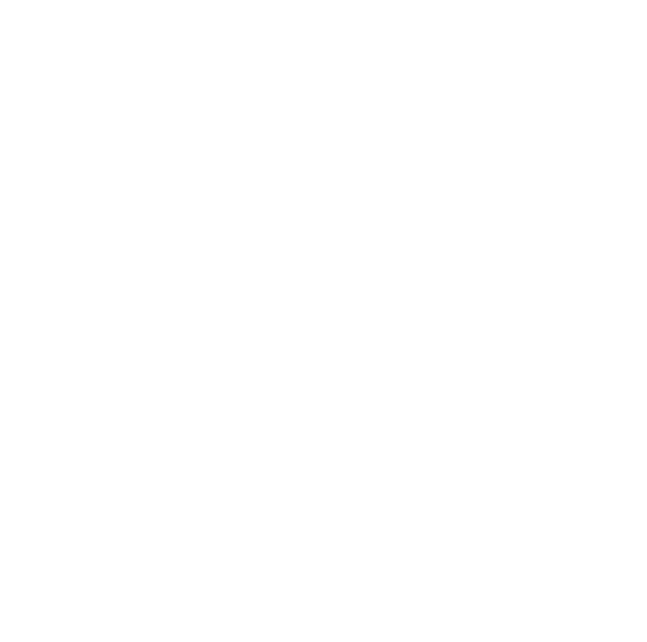Property description
Positioned in this private cul-de-sac location, within this popular South Cambridge village is this bright, spacious and welcoming two double bedroom extended property, which is offered for sale with the benefit of no-onward chain. Your attention is drawn directly to the open plan kitchen / dining room which leads onto the family room to the rear of the property.
The property is of traditional brick construction and accommodation comprises entrance hallway, lounge, kitchen, dining room, family room, two double bedrooms, bathroom and W/C, front and rear gardens.
Duxford is one of South Cambridgeshire’s most highly requested village locations and this property is situated within the heart of the village, providing easy access to local shops, school, gastro pubs, public houses and excellent travel links via the M11 and Whittlesford Railway Station which is less than one mile away providing links into London & Cambridge.
Entrance Hallway
Double-glazed window and door to front aspect, stairs rising to first floor with storage under, doors leading to.
Lounge
4.66m x 3.15m (15′ 3″ x 10′ 4″)
A welcoming main reception room with light flooding through via the double-glazed French doors to rear aspect, radiator.
Kitchen
3.27m x 2.66m (10′ 9″ x 8′ 9″)
Benefiting from being of open plan design leading onto the dining room and in turn leading onto the family room. Range of wall and base fitted units incorporating single sink drainer with mixer taps, oven, hob and extractor, plumbing for washing machine and dishwasher, double-glazed window to front aspect, panty cupboard, tiled flooring.
Dining Room
3.14m x 2.68m (10′ 4″ x 8′ 10″)
Of open plan design leading to kitchen and family room, radiator.
Family Room / Home Office
3.03m x 3.13m (9′ 11″ x 10′ 3″)
Benefiting from being of dual aspects with double-glazed window to rear aspect and double-glazed French doors to side aspect proving access to garden. This room is currently being used as a family room, however previous uses have included a work from home space.
Landing
Generous walk in storage cupboard, which many homes in the area have made into additional wardrobe space, airing cupboard, doors leading to.
Bedroom One
3.58m x 3.13m (11′ 9″ x 10′ 3″)
A generous master bedroom with double-glazed window to rear aspect, wooden effect flooring, radiator.
Bedroom Two
4.66m x 2.69m (15′ 3″ x 8′ 10″)
A further spacious double bedroom with double-glazed window to rear aspect, wooden effect flooring, radiator.
Bathroom
Two piece bathroom suite comprising wash hand basin, bath with shower over, obscure double-glazed window to front aspect, tiled walls, radiator.
Seperate W/C
Obscure double-glazed window to front aspect, low level w/c and wash hand basin, tiled walls, radiator.
To The Front Of The property
Block paved area with entrance pathway.
Garden
A low maintenance courtyard garden, enclosed by brick surround with rear access gate, brick built store / cycle storage.
Parking
Communal parking for the property.
Key features
- Extended Providing Versatile Accommodation
- Three Reception Areas
- Two Double Bedrooms
- Council Tax Band – C
- Sq – Ft 919.3
- EPC – C / 70

