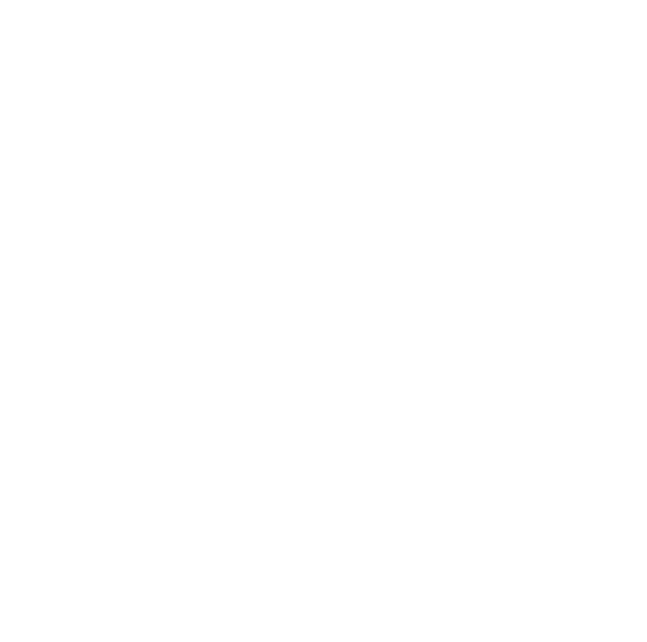Description
Positioned on a corner plot , in the heart of this idyllic South Cambridgeshire village, is this bright, spacious and welcoming, semi-detached family home. The property has been transformed by its current owners, too provide versatile accommodation, approaching 2500 sq ft arranged over two floors. Your attention is drawn directly to the welcoming, dual aspect and open plan living / dining room, which provides access to the mature garden via the French doors to the rear aspect, further benefits which you are drawn too, the master suite with dressing room and protentional en-suite, three further double bedrooms on the first floor.
Full Accommodation comprises entrance hallway, lounge / dining room, family room, kitchen / snug, utility room, cloakroom, master bedroom with dressing room, master bathroom, three further bedrooms, family bathroom, double garage & parking.
Duxford is one of South Cambridgeshire’s most highly requested village locations and this property is situated within the heart of the village, providing easy access to local shops, school, gastro pubs, public houses, lodge hotel & restaurant and excellent travel links via the M11 and Whittlesford Railway Station which is just over one mile away providing links into London & Cambridge.
Entrance Hallway
Double-glazed entrance door, stairs rising to first floor with storage under, radiator, doors leading to.
Family Room
5.46m x 3.02m (17′ 11″ x 9′ 11″)
A versatile room which benefits from being of dual aspect with double-glazed window to front aspect and double-glazed French doors providing access to the rear garden and summer terrace, two radiators.
Lounge / Dining Room
7.3m x 6.7m > 4.39 (23′ 11″ x 22′ 0″ > 14′ 5″)
As soon as you enter this room, you can tell straight away this is the hub of this much loved family home, with light flooding through via the two double-glazed windows to front aspect and double-glazed French doors to the rear aspect, also leading to garden, wooden flooring flowing through, three radiators.
Kitchen / Snug Area
5.4m x 4.82m > 2.89m (17′ 9″ x 15′ 10″ > 9′ 6″)
A versatile and relaxing space which is divided into two main area, with the initial snug seating area which leads into the kitchen, making the space ideal for baking and chatting. Double-glazed windows to front and rear aspects, range of wall and base mounted units, incorporating fitted appliances including oven, hob, extractor, single sink drainer with mixer taps, plumbing for dishwasher, downlights, part tiled walls, tiled flooring, internal French doors into lounge / dining room.
Utility Room
Double-glazed door to side aspect, plumbing for washing machine, wall mounted boiler, radiator, tiled flooring, door to cloakroom.
Cloakroom
Obscure double-glazed window to rear aspect, two piece cloakroom suite comprising low level w/c and wash hand basin, tiled flooring, radiator.
Landing
Two double-glazed windows to rear aspect, two loft access, airing cupboard with shelving and storage space, two radiators, doors leading too.
Master Bedroom Suite
3.79m x 3.66m (12′ 5″ x 12′ 0″)
Master bedroom which leads onto the dressing room and bathroom. Double-glazed window to front aspect, radiator, walk through into dressing room.
Dressing Room / Bedroom Five
2.998m x 2.801m (9′ 10″ x 9′ 2″)
A versatile room which is currently being used as a dressing room to the master bedroom with direct access, previous uses have included bedroom five and home office. Double-glazed window to front aspect, radiator.
Master Bathroom
Obscure double-glazed windows to rear aspect, four piece bathroom suite comprising low level w/c, wash hand basin, bath, shower cubicle, part tiled walls, radiator. Agents thoughts, this could be included into the master suite to make a private bathroom for the municipal bedroom.
Guest Bedroom
3.61m x 3.33m (11′ 10″ x 10′ 11″)
A generous guest bedroom with double-glazed window to front aspect, radiator.
Bedroom Three
3.6m x 3.2m (11′ 10″ x 10′ 6″)
A good sized double bedroom with double-glazed window to front aspect, radiator.
Bedroom Four
3.58m x 3.32m (11′ 9″ x 10′ 11″)
A further double bedroom with double-glazed window to rear aspect, radiator.
Family Bathroom
Four piece bathroom suite comprising low level w/c, wash hand basin, bath, shower cubicle, part tiled walls, obscure double-glazed window to rear, downlights, radiator.
To The Front Of The Property
Set back from the road and enclosed by mature hedgerows, with entrance pathway, generous frontage with a wide variety of mature trees, laid to lawn area which leads to the side garden with vegetable patch, summer seating area’s.
Rear Garden
Initial raised summer terrace seating area, leads from the rear of the property, majority laid to lawn, wide variety of mature plants and shrubs providing an abundance of colour, access to side garden and double garage.
Garage & Parking
Double garage with two up and over doors, power and light, convenience door. Area of hard standing providing ample parking to the front of the garage.
Features
- Four / Five Bedrooms
- Three Reception Rooms
- Cloakroom & Two Bathrooms
- Utility
- Double Garage
- EPC D / 65
- Council Tax Band – D
- Sq ft 2458.9

