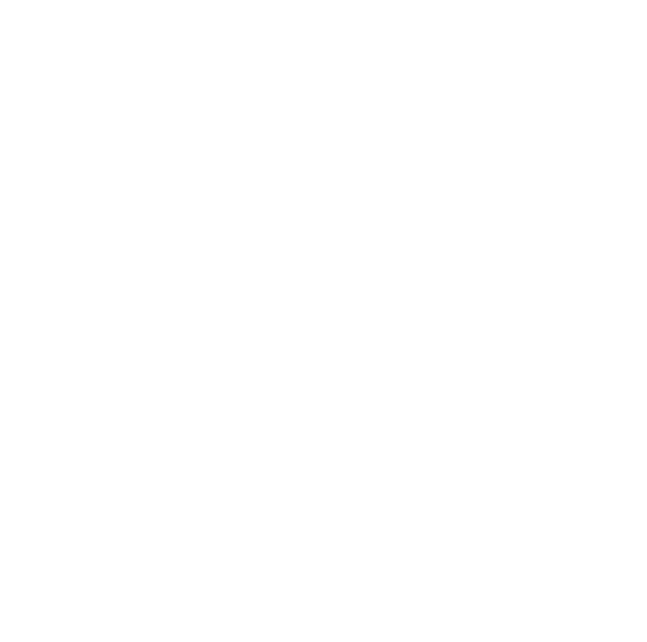Description
Located on one of the most popular and established developments, within the heart of this thriving and highly regarded village to the South of the City, is this bright and spacious, three bedroom semi-detached family home, which is sold with the benefit of no onward chain. Many homes in the area have been extended or accommodation transformed and this property offers this in abundance (stpp) Your attention is drawn directly to the open plan lounge / dining space, which benefits from being of dual aspect, allowing the light to flood through and provides views over the enclosed rear garden.
The property is of traditional brick construction and accommodation comprises entrance hall, cloakroom, lounge, dining room, kitchen, three first floor bedrooms, bathroom, garage and parking.
Sawston is one of South Cambridgeshire’s most highly requested villages, which is popular with families and commuters alike with excellent local shops, schools, restaurants and nearby Whittlesford railway station with links into London & Cambridge. The nearby City of Cambridge is world renowned for its excellent schools and universities and has not just become known for its incredible academic achievements but also for its bio tech and high-tech facilities over the years and Sawston provides excellent links to these including Addenbrooke’s hospital, Granta Park and The Babraham Institute just to name a few.
Entrance Hallway
Double-glazed window and door to front aspect, cloaks cupboard, door to.
Cloakroom
Obscure double-glazed window to front aspect, two piece cloakroom suite comprising low level w/c and wash hand basin.
Lounge
4.89m x 4.59m (16′ 1″ x 15′ 1″)
Benefiting from being of open plan design, leading into the dining room, double-glazed window to front aspect, stairs leading to first floor.
Dining Room
3.771m x 2.64m (12′ 4″ x 8′ 8″)
Light floods through via the double-glazed patio doors to rear aspect providing views and access to the enclosed rear garden.
Kitchen
5.44m x 2.12m (17′ 10″ x 6′ 11″)
Benefiting from being extended to the rear, range of high level and low level fitted units incorporating single sink drainer with mixer taps, double-glazed window to rear aspect, double-glazed door to side aspect, part tiled walls, space for cooker, plumbing for washing machine.
Landing
Loft access, airing cupboard with storage space, doors leading to.
Bedroom One
4.32m x 2.7m (14′ 2″ x 8′ 10″)
A generous master bedroom which benefits from wardrobe with shelving, hanging and storage space, double-glazed window to front aspect.
Bedroom Two
3.28m x 2.36m (10′ 9″ x 7′ 9″)
Further double bedroom with double-glazed window to rear aspect, single wardrobe with shelving, hanging and storage space.
Bedroom Three
3.34m x 2.12m (10′ 11″ x 6′ 11″)
A good size third bedroom with double-glazed window to front aspect, over stairs storage cupboard with shelving.
Bathroom
Two Obscure double-glazed windows to rear aspect, three piece bathroom suite comprising low level w/c, wash hand basin, bath with shower over, fully tiled walls.
To The Front Of The Property
Generous block paved driveway providing parking and access to garage, area laid to lawn with mature shrubs.
Garage
9.7m x 2.6m (31′ 10″ x 8′ 6″)
Up and over door, power and light, brick workshop to rear with convivence door to rear garden
Rear Garden
One of the benefit of these homes in Huddleston Way, is the fact they back onto farmland, enclosed by panel fencing, majority laid to lawn with a wide selection of mature plants and shrubs, summer terrace seating area to rear of the garden.
Key Features
- No Onward Chain
- Backing Onto Farmland
- Cloakroom
- Open Plan Living
- Garage & Driveway
- Council Tax Band D

