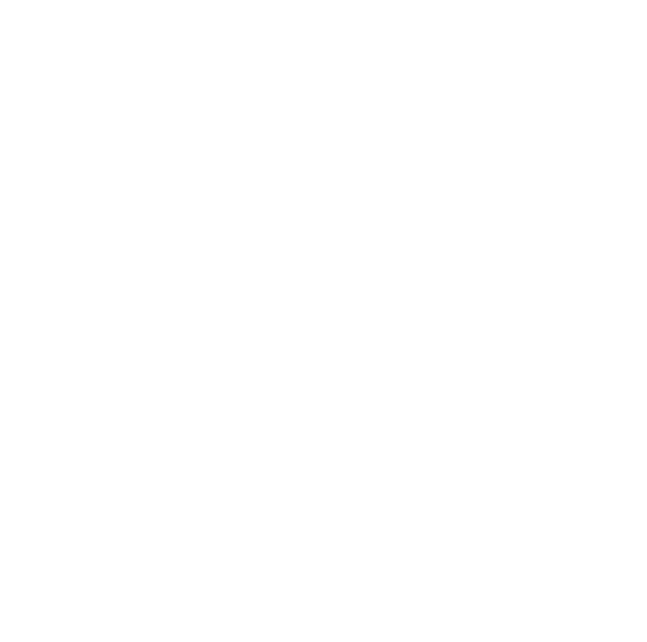Description
Bee Moving Soon are delighted to be marketing, this bright and spacious, single storey residence, which is located in one of Sawston’s most idyllic and sought after roads. Hammonds Road is one of those roads in the village, which people aspire to live in, one of those locations in the heart of the village which makes everything in the village accessible, however retaining it privacy. Greensleeves will be one of the first existing properties to come onto the market this century in this road. As soon as you enter the property via the five bar gated driveway you are greeted by an abundance of colour provided by the wide variety of mature plants, trees and shrubs. The property offers scope for extensions (stpp) or would make an ideal retirement bungalow in the heart of the village.
The property is of traditional brick construction and accommodation comprises entrance hallway, cloakroom, lounge, dining room / summer room, kitchen, utility room, three bedrooms and shower room.
Sawston is one of South Cambridgeshire’s most highly requested villages, which is popular with families and commuters alike with excellent local shops, schools, restaurants and is nearby Whittlesford railway station with links into London & Cambridge. The nearby City of Cambridge is world renowned for its excellent schools and universities and has not just become known for its incredible academic achievements but also for its bio tech and high-tech facilities over the years and Sawston provides excellent links to these including Addenbrooke’s hospital, Granta Park and The Babraham Institute just to name a few.
Entrance Hallway
Double-glazed entrance door, cloaks cupboard, radiator, doors to.
Cloakroom
Obscure double-glazed window to rear aspect, low level w/c, tiled flooring.
Lounge
5.561m > 3.116m x 3.85m (18′ 3″ > 10′ 3″ x 12′ 8″)
Benefiting from being of dual aspect with light flooding through via the double-glazed bay window to front aspect and double-glazed French doors to side aspect, radiator.
Dining Room / Summer Room
4.669m x 2.354m (15′ 4″ x 7′ 9″)
A bright and welcoming reception room, which is of brick and double-glazed construction, providing panoramic views over the enclosed rear garden, double-glazed French doors providing access to garden, tiled flooring and radiator.
Kitchen
4.219m x 2.82m (13′ 10″ x 9′ 3″)
A well-appointed fitted kitchen with a range of high level and low level units, including glass display units, fitted appliances including Rangemaster oven, extractor hood, fridge, single sink drainer with mixer taps, breakfast bar area with storage under, double-glazed window to rear aspect, downlights, part tiled walls, tiled flooring, radiator.
Utility Room
2.73m x 2.71m (8′ 11″ x 8′ 11″)
Double-glazed door and window to rear aspect, wall and base units with inset bowl sink, plumbing for washing machine, storage cupboard.
Bedroom One
3.289m x 3.3m (10′ 9″ x 10′ 10″)
Benefiting from a bank of fitted wardrobes with shelving, hanging and storage space, double-glazed windows to front and side aspect, radiator.
Bedroom Two
3.74m x 3.018m (12′ 3″ x 9′ 11″)
A further double bedroom with double-glazed window to side aspect, two double wardrobes with shelving, hanging and storage space, radiator.
Bedroom Three
3.0m x 2.73m (9′ 10″ x 8′ 11″)
Double-glazed windows to side and rear aspect, radiator.
Shower Room
Obscure double-glazed window to rear aspect, three piece shower suite comprising low level w/c, wash hand basin inset in vanity unit, walk in shower, heated towel rail, tiled flooring and tiled walls.
Gardens
The property occupies a generous and mature plot, as you walk through the gardens you are greeted by an abundance of colour, provided by the vast selection of mature plants, trees and shrubs. The garden benefits from spacious laid to lawn area’s, summer terrace seating area to the rear of the property, greenhouse with allotment space, generous driveway providing ample parking and access to garage’s.
Garage
The property benefits from two single garages, with up and over doors, power and light, in previous years one of the garages was used as a workshop.
Key Features
- Idyllic Location
- Mature Gardens
- Heart Of The Village
- Garages
- Council Tax Band – F
- EPC – TBC
- Sq Ft – 1197.7

