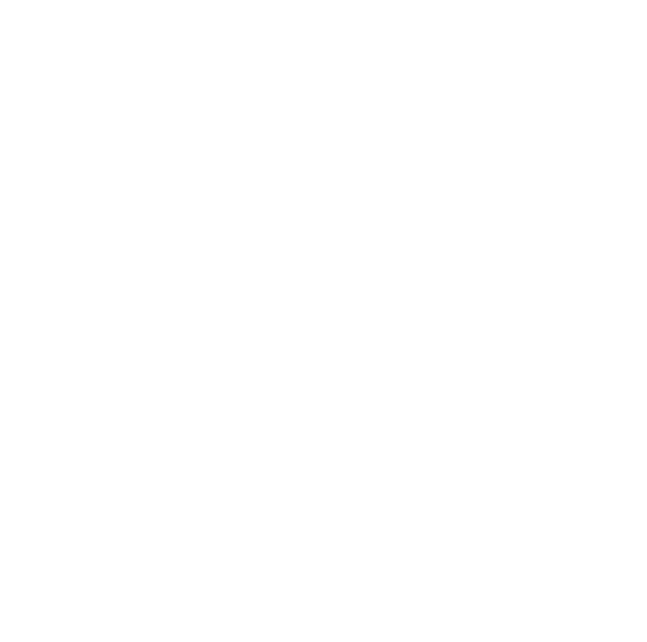Key features
- No Onward Chain
- Extension Potential (STPP)
- Mature Garden
- Garage & Driveway
- Heart of The Village
- Council Tax Band – D
- EPC – E /53
- Sq ft – 993.4
Description
Positioned in the heart of this idyllic village on the Southern side of the City of Cambridge, is this bright and welcoming two bedroom bungalow. Many homes in the area have been transformed by their current owners and this property offers extension and modernisation opportunity in abundance (stpp) Further benefits of the property include the established and well-stocked rear garden and the property is offered for sale with no onward chain.
The Property is of traditional brick construction and accommodation comprises entrance hallway, lounge, kitchen, conservatory, two double bedrooms, bathroom, garage and driveway.
Duxford is one of South Cambridgeshire’s most highly requested village locations, facilities include, local shops, gastro pubs, public houses, lodge hotel & restaurant and excellent travel links via the M11 and Whittlesford Railway Station which is just over one mile away providing links into London & Cambridge.
Entrance Hallway
Double-glazed entrance doors, storage heater, doors leading to.
Lounge
4.93m x 3.67m (16′ 2″ x 12′ 0″)
A welcoming main reception room which benefits from being of dual aspect, with light flooding through via the double-glazed bay window to front aspect and double-glazed window to side aspect, storage heater.
Kitchen
3.59m x 2.809m (11′ 9″ x 9′ 3″)
Double-glazed window and door to side aspect, range of wall and base units with integral single sink drainer, fitted appliances including oven, hob and extractor, plumbing for washing machine, part tiled walls, tiled flooring.
Conservatory
2.22m x 1.91m (7′ 3″ x 6′ 3″)
Of double-glazed construction with door leading to garden.
Utility Space
1.57m x 1.337m (5′ 2″ x 4′ 5″)
Power & Light
Bedroom One
3.778m x 3.990m (12′ 5″ x 13′ 1″)
Benefiting from a bank of fitted wardrobes with shelving, hanging and storage space, double-glazed window to side aspect, storage heater.
Bedroom Two
3.98m x 2.85m (13′ 1″ x 9′ 4″)
A further double bedroom with double-glazed window to rear aspect, storage heater.
Bathroom
Obscure double-glazed window to side aspect, three piece bathroom suite comprising low level w/c, wash hand basin, bath with shower taps over.
Garage
6.58m x 2.618m (21′ 7″ x 8′ 7″)
Up and over door, power and light.
To The Front Of The Property
Generous driveway providing access to garage and off road parking, area laid to lawn set behind a dwarf picket fence.
Garden
The property benefits from an established and well stocked garden, with an initial area laid to lawn with pathway leading to an allotment area with orchard with a wide variety of mature trees and shrubs. To the side of the property is a patio paved terrace area, with side gate leading to front. Timber framed storage shed.

