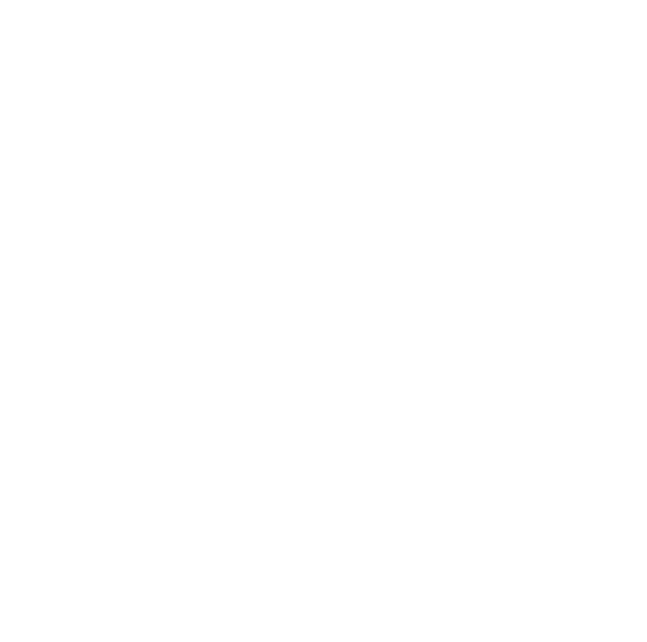Property description
Bee Moving Soon is delighted to offer for sale, this bright, spacious and welcoming two bedroom end of terrace property, which benefits from versatile accommodation arranged over two floors approaching 800ft and is offered for sale with no onward chain. Your attention is drawn directly to the spacious open plan kitchen / dining room with its spiral staircase leading to the first floor accommodation.
The property is of traditional brick construction and accommodation comprises entrance hallway, kitchen, dining room, lounge, two bedrooms, first floor bathroom, garden and car port.
The property is located centrally in the village providing excellent access to the High street with its variety of local village shops, facilities and public houses. The village also benefits from highly regarding primary and secondary schools, medical centre, supermarket and local country walks. Adjacent to the property is a local bus stop providing transport to Addenbrookes Hospital and Cambridge City Centre.
Entrance Hallway
Entrance door leading to.
Dining Room
5.201m x 3.274m (17′ 1″ x 10′ 9″)
Benefiting from being of open plan design and leading on to the kitchen, double-glazed window to rear aspect, spiral staircase leading to first floor accommodation, storage heater, wooden flooring flowing through to the Kitchen.
Kitchen
2.119m x 1.74m (6′ 11″ x 5′ 9″)
A modern and well-appointed fitted kitchen with a range of high level and low level fitted units, incorporating appliances including oven, hob and extractor, single sink drainer with mixer taps, plumbing for washing machine, double-glazed window to front aspect, part tiled walls, wooden flooring.
Lounge
4.746m x 3.122m (15′ 7″ x 10′ 3″)
A bright and spacious main reception room with double-glazed window to rear aspect, storage heater.
Ground Floor Bedroom
3.15m x 2.778m (10′ 4″ x 9′ 1″)
Double-glazed window to front aspect, storage heater.
Landing
Loft access, airing cupboard with storage space, doors leading to.
Master Bedroom
3.11m x 3.27m (10′ 2″ x 10′ 9″)
Double- glazed window to rear aspect, generous walk in wardrobe, storage heater.
Bathroom
A modern white three piece bathroom bathroom suite comprising low level W/C, wash hand basin, bath with shower over, heated towel rail, part tiled walls, obscure double-glazed window to front aspect.
Outside
Part enclosed by wooden fencing is a low maintenance garden which is majority shingle with entrance pathway and dwarf gate. The property further befits from mature plants and shrubs to edges of boundaries.
Car Port
Single car port in a block of three with timber framed storage shed.
Key features
- Two Reception Rooms
- Two Double Bedrooms
- No Onward Chain
- Versatile Accommodation
- Council Tax Band – C
- EPC – E / 46
- 785 Sq Ft

