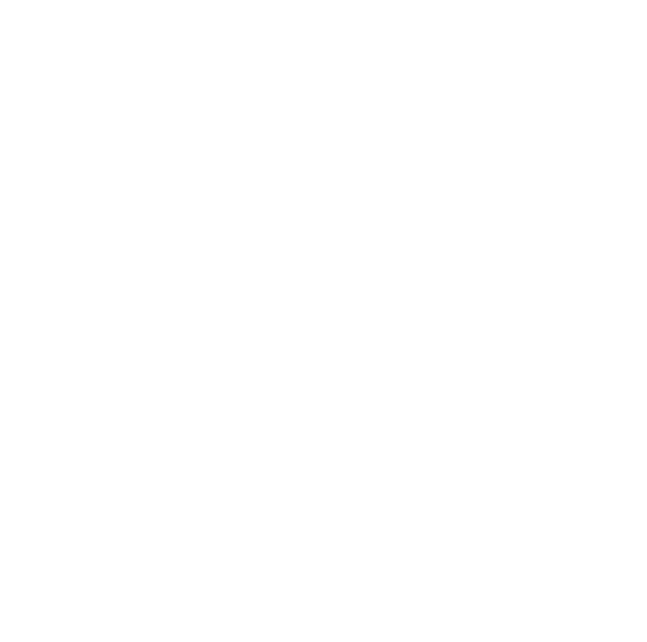Key features
- No Onward Chain
- Well Presented
- Open Plan Kitchen / Dining
- Allocated Parking
- Secluded Location
- EPC – D / 61
- Sq Ft – 537.8
Description
Bee Moving Soon are delighted to offer for sale, this bright and welcoming, two bedroom end of terrace property, which is located in a private close and is positioned over looking an open green space with the stunning Corsican Pine, which the close is named after. The property is offered for sale with the benefit of no onward chain and would make an ideal first time buy or investment property. Your attention is drawn directly to the bright and spacious kitchen / dining room, which provides views over the enclosed rear garden.
The property is of traditional brick construction with accommodation comprising, lounge, kitchen / dining room, two bedrooms, first floor bathroom, allocated parking.
Newmarket is a thriving Town, on the borders of Suffolk and Cambridgeshire, Newmarket provides excellent transport links via the A11 and A14 and furthermore benefits from a mainline railway station with links to Cambridge and Bury St Edmunds. Newmarket is well renown as being the Home of British Horse racing and offers excellent walks and has a wide variety of open spaces, including the Memorial gardens which has play area and water park for the children . The High street provides a variety of shops, restaurants and public houses, nearby facilities to Corsican Pine Close include local shops, supermarket, leisure centre and schools. Many people feel that Newmarket provides a excellent blend of historic interest, combined with everything you need on a day to day basis.
Lounge
3.98m x 3.76m (13′ 1″ x 12′ 4″)
A welcoming main reception room with double-glazed window to front aspect, stairs rising to first floor accommodation with storage cupboard under, radiator.
Kitchen / Dining Room
3.943m x 2.47m (12′ 11″ x 8′ 1″)
Light floods through via the double-glazed window and French doors to the rear of the room, benefiting from being of open plan design, range of wall and base fitted units with integral appliances including, oven, hob, extractor, single sink drainer with mixer taps, plumbing for washing machine, wooden flooring in dining room, flowing into tiled flooring in the kitchen, radiator.
Landing
Radiator, doors leading to.
Bedroom One
3.53m x 2.92m (11′ 7″ x 9′ 7″)
Benefiting from a double wardrobe, with shelving, hanging and storage space, double-glazed window to front aspect, airing cupboard, loft access, radiator.
Bedroom Two
2.73m x 1.93m (8′ 11″ x 6′ 4″)
Double-glazed window to rear aspect, radiator.
Bathroom
Three piece white bathroom suite comprising, low level w/c, wash hand basin, bath with shower taps over, obscure double-glazed window to rear aspect, part tiled walls, radiator.
To The Front Of The Property
Area laid to lawn with entrance pathway.
Rear Garden
Fully enclosed by panel fencing with side access gate, initial spacious patio paved area, leads from the rear of the property, further area laid to lawn.
Parking
The property benefits from one allocated parking space, which is adjacent to the property, further visitor parking bays.
Agents Notes
The property has a yearly service charge, the latest charge for 2024 / 2025 is £301.55.

