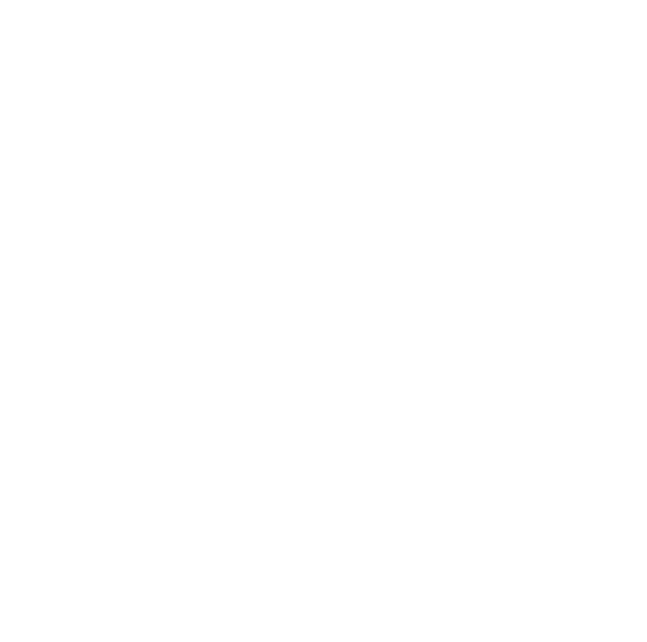Main description
Bee Moving Soon are delighted to bring to the market, this established and extended three bedroom detached single story residence which is offered for sale with the benefit of no onward chain. The property is located in this most sought after of locations and towards the village end of Common Lane, providing excellent access to the village and its local amenities. As soon as you enter the property you are greeted by bright and spacious rooms with your attention drawn to the rear of the property with its summer room providing views over the enclosed rear garden.
The property is of traditional brick construction and accommodation comprises entrance hall, lounge, dining room, summer room, kitchen, master bedroom, guest bedroom, bedroom three with mezzanine storage area, bathroom, garage, gardens to front and rear.
Features
- Extended
- Versatile Accommodation
- No Onward Chain
- Garage and Parking
- Council Tax Band E
- SQ-FT-1355
- EPC-59/D
Further Details
ENTRANCE PORCH
Double-glazed entrance door, tiled flooring, internal door
leading to hallway.
HALLWAY
Airing cupboard with storage and shelving, doors leading to.
LOUNGE
6.5m x 3.29m (21′ 4″ x 10′ 10″)
A generous main reception room with double-glazed
window to front aspect, feature fireplace with inset gas fire,
door leading to.
DINING ROOM
3.283m x 3.046m (10′ 9″ x 10′ 0″)
Benefiting from being positioned next to the kitchen with
double-glazed patio doors leading to summer room, skylight.
SUMMER ROOM
6.2m x 2.4m (20′ 4″ x 7′ 10″)
Of double-glazed construction providing views over the
enclosed rear garden, Double-glazed French doors
providing access to garden.
KITCHEN / BREAKFAST ROOM
6.25m x 2.72m (20′ 6″ x 8′ 11″)
A versatile space which benefits from being of dual aspect
allowing the light to flood through with double-glazed
windows to side and rear aspects, further double-glazed
door to side aspect and skylight, range of wall and base
fitted cupboards incorporating fitted appliances including
single sink drainer with mixer taps, space for cooker,
plumbing for washing machine, part tiled walls and tiled
flooring, boiler cupboard.
MASTER BEDROOM
3.949m x 3.638m (12′ 11″ x 11′ 11″)
A spacious main bedroom with double-glazed window to
front aspect.
GUEST BEDROOM
3.645m x 3.023m (12′ 0″ x 9′ 11″)
Benefiting from double-glazed French doors leading to
garden.
BEDROOM THREE
2.973m x 2.79m (9′ 9″ x 9′ 2″)
Benefitting from mezzanine area to the rear of the room,
double-glazed window to front aspect.
SHOWER ROOM
Obscure double-glazed window to rear aspect, three piece
shower suite comprising low level w/c, wash hand basin,
shower cubicle, part tiled walls, tiled flooring.
GARAGE / WORKSHOP
6.9m x 2.6m (22′ 8″ x 8′ 6″)
Benefiting from a generous garage with up and over door,
power and light. To the rear of the garage is a workshop
space with convenience door to garden.
TO THE FRONT OF THE PROPERTY
Generous gravel area providing ample off road parking and
access to garage, side gate leading to rear garden, mature
plants and shrubs.
GARDEN
Initial terraced seating area leads to a low maintenance
garden with a wide variety of mature plants and shrubs,
area laid to lawn with ornamental pond, raised wooden
decked seating area, timber framed summer house.

