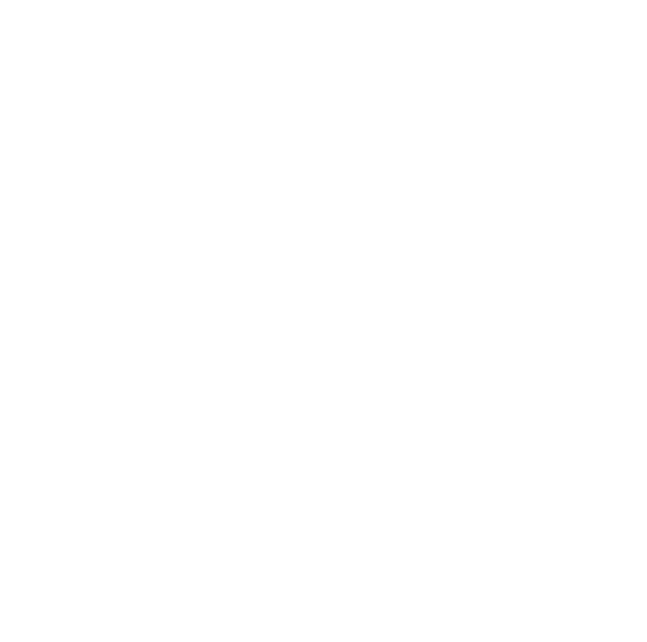Property description
Bee Moving Soon are delighted to offer for sale, this bright and welcoming three bedroom semi-detached property, positioned in this popular village to the South of the City, providing excellent access to The Shelford, Cambridge City and main transport roads including A10 & M11. The property requires modernisation and updating, many homes in the area have been extended to the rear, over recent years in Cambridge Road, this property offers this scope in abundance (stpp) Your attention is drawn directly to the welcoming and spacious open plan living space.
The property is of traditional brick construction and accommodation comprises of entrance porch, hallway, lounge / dining room, kitchen, rear lobby, bathroom, separate W/C, three bedrooms, parking and gardens.
Newton is a popular village to the South of the nearby City of Cambridge, the village is popular with young families and commuters alike, with excellent access to main road links including M11 and A10, also providing access to local train stations at Foxton and Great Shelford Railways. The village itself benefits from wide open green spaces, local village pub and social club, further amenities including local shops and restaurants are available in the nearby villages of Harston and Great Shelford.
Entrance Porch
Double-glazed entrance door to front, internal door leading to.
Hallway
Entrance door, wooden flooring, stairs rising to first floor, radiator, doors leading to.
Lounge / Dining Room
6.82m x 3.669m (22′ 5″ x 12′ 0″)
A bright and spacious main living space with light flooding through via the double-glazed window to front aspect, wooden flooring, feature fireplace, two radiators.
Kitchen
3.869m x 1.776m (12′ 8″ x 5′ 10″)
Double-glazed window to rear aspect, provides views over the mature rear garden, range of wall and base units, with integrated oven and hob, single sink drainer and mixer taps, tiled flooring, radiator.
Rear Lobby
Double-glazed door and window to rear aspect, plumbing for washing machine, tiled flooring.
Bathroom
Obscure double-glazed window to side aspect, two piece bathroom suite comprising wash hand basin, shower over bath, part tiled walls, tiled flooring, radiator.
Separate W/C
Obscure double-glazed window to side aspect, low level w/c, radiator, part tiled walls.
Landing
Double-glazed window to side aspect, loft access, radiator, doors leading to
Bedroom One
4.533m x 3.04m (14′ 10″ x 10′ 0″)
Benefiting from En-suite facilities, double-glazed window to front aspect, wooden flooring, radiator.
En-suite
Obscure double-glazed window to front aspect, three piece shower suite comprising low level w/c, wash hand basin, shower cubicle, part tiled walls, radiator.
Bedroom Two
3.656m x 3.045m (12′ 0″ x 10′ 0″)
A further double bedroom with double-glazed window to rear aspect, radiator.
Bedroom Three
2.446m x 2.392m (8′ 0″ x 7′ 10″)
Double-glazed window to rear aspect, radiator.
Garden
One of the things the current owners will miss the most about the property is the garden, which benefits from being on excess of 100ft , they have spent many enjoyable nights entertaining family and friends, benefiting from the summer terrace seating area leading from the rear of the property, majority laid to lawn with a wide variety of mature plants and shrubs, to the rear of the property is a wild garden area, which was previously used as an allotment space.
To The Front Of The Property
Area of hard standing to the front of the property providing off road parking, further area laid to lawn with mature plants and shrubs, side access gate.
Key features
- Open Plan Living
- Modernisation Required
- Scope For Extensions (stpp)
- Council Tax Band – D
- EPC – E / 51
- Sq ft – 924.7
- Rear Garden In Excess Of 100ft

