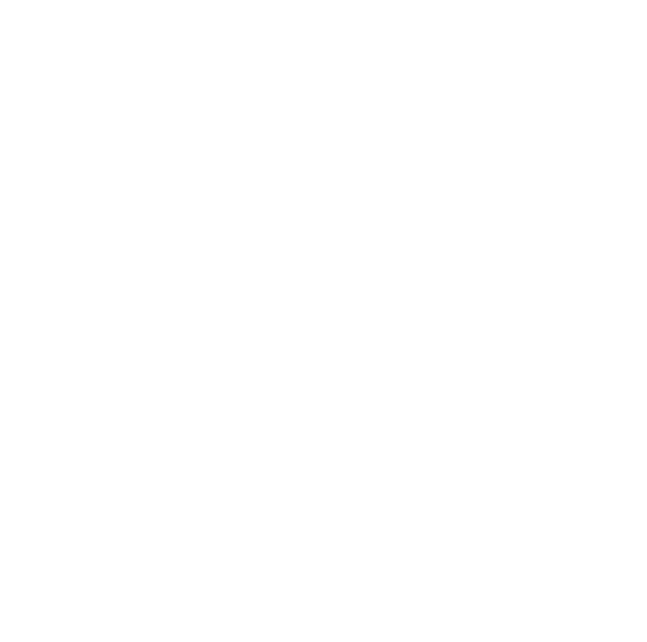Key features
- No Onward Chain
- Guide Price £375,000 – £400,000
- Extended
- Versatile Accommodation
- Cul-de-sac location
- Farmland Views
- Council Tax Band – C
- EPC – D / 64
- Sq Ft – 1113.3
Description
Guide Price £375,000 – £400,000
Positioned in this cul-de-sac location, in the heart of this thriving village and benefiting from being offered for sale with no onward chain, is this bright, spacious and welcoming, three bedroom, extended semi-detached property, which is positioned on a corner plot, providing far reaching views over open farmland. The property has versatile accommodation which is tastefully arranged over two floors in excess of 1100 sqft, with your attention drawn directly to the rear of the property with its open plan / kitchen / dining room, providing views over garden and farmland to rear.
The property is of traditional brick construction and accommodation comprises entrance porch, entrance hallway, lounge, family room, dining room, kitchen, utility room, cloakroom, three first floor bedrooms and shower room.
Duxford is one of South Cambridgeshire’s most highly requested village locations, facilities include, local shops, highly regarded local village school, gastro pubs, public houses, lodge hotel & restaurant and excellent travel links via the M11 and Whittlesford Railway Station which is just over one mile away providing links into London & Cambridge.
Entrance Porch
Double-glazed entrance door, tiled flooring, internal door to.
Entrance Hallway
Stairs rising to first floor, radiator, doors leading to.
Lounge
4.04m x 3.95m (13′ 3″ x 13′ 0″)
A generous main reception room with double-glazed window to front aspect, feature fireplace, radiator.
Family Room
4.84m x 2.469m (15′ 11″ x 8′ 1″)
A versatile room which has many uses over recent years including family room, playroom, study and guest bedroom. Double-glazed window to front aspect, two radiators.
Dining Room
3.6m x 3.14m (11′ 10″ x 10′ 4″)
Benefiting from being adjacent to the kitchen, double-glazed window to rear aspect, wooden effect flooring, radiator.
Kitchen
2.69m x 2.64m (8′ 10″ x 8′ 8″)
Double-glazed window to rear aspect, range of wall and base mounted units with inset single sink drainer with mixer taps, integral appliances including oven, hob and extractor, part tiled walls.
Utility Space
3.34m x 2.46m (10′ 11″ x 8′ 1″)
Double-glazed door to rear aspect, leading to garden, range of wall and base mounted units, tiled flooring, wall mounted boiler.
Cloakroom
Obscure double-glazed window to rear aspect, low level w/c, tiled flooring.
Landing
Double-glazed window to side aspect, loft access, doors leading to.
Bedroom One
3.6m x 3.14m (11′ 10″ x 10′ 4″)
A generous master bedroom with double-glazed window to front aspect, two double wardrobes with shelving, hanging and storage space, radiator.
Bedroom Two
3.266m x 2.729m (10′ 9″ x 8′ 11″)
A further double bedroom with bespoke bedroom furniture with shelving, hanging and storage space, double-glazed window to rear aspect, wooden effect flooring, radiator.
Bedroom Three
2.752m x 2.46m (9′ 0″ x 8′ 1″)
A good sized third bedroom with double-glazed window to front aspect, over stairs storage, wooden effect flooring, radiator.
Shower Room
Obscure double-glazed window to rear aspect, three piece modern shower suite comprising walk in shower, low level w/c, wash hand basin, tiled walls, heated towel rail, wooden effect flooring.
To The Front Of The Property
Generous area of block paving providing ample off road parking.
Garden
The property benefits from being positioned on corner plot providing side and rear gardens, with far reaching views over open farmland. Side garden majority laid to lawn with mature plants and shrubs, rear garden laid to lawn with raised summer terrace seating area and further plants and shrubs.

