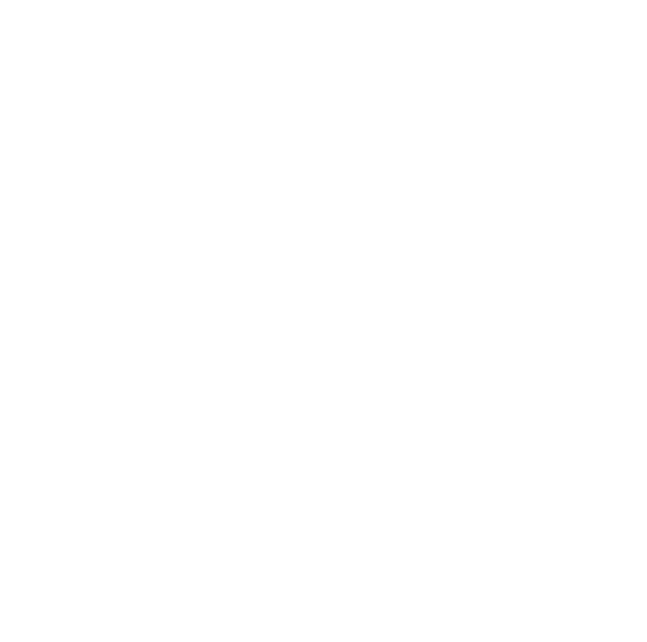Key features
- Extended
- Accommodation Approaching 2000 sq ft
- Two Reception Rooms
- Master Suite
- Corner Plot
- Mature Garden
- Council Tax Band – C
- EPC – C / 77
- Farmland Views
- Garage / Gym
Description
Welcome to a beautifully extended and meticulously crafted four-bedroom semi-detached home, offering a blend of modern sophistication, timeless charm, and far reaching countryside views. Tucked away in a cul-de-sac location, this property boasts a stunning mature garden, off-street parking, and an open, airy living space, which you can tell straight away is the hub of this much loved family home and is designed to embrace natural light and spectacular views over the elevated mature garden.
The property is of traditional brick construction with accommodation approaching 2000 sq ft, comprising entrance hallway, bathroom, lounge, dining room, kitchen, utility room, master bedroom suite with dressing room and shower room, three further bedroom, family bathroom, parking, garage / gym.
Duxford is one of South Cambridgeshire’s most highly requested village locations and this property is situated within the heart of the village, providing easy access to local shops, school, gastro pubs, public houses, lodge hotel & restaurant and excellent travel links via the M11 and Whittlesford Railway Station which is less than one mile away providing links into London & Cambridge.
Entrance Hallway
Stairs rising to first floor accommodation, downlights, tiled flooring, radiator, doors leading to.
Bathroom 1
2.38m x 1.884m (7′ 10″ x 6′ 2″)
A well-appointed and re-fitted, white three piece bathroom suite, comprising low level w/c, wash hand basin, corner bath, obscure double-glazed window to side aspect, fully tiled walls and flooring, heated towel rail.
Lounge
4.98m x 4.917m (16′ 4″ x 16′ 2″)
Large bi-folding doors seamlessly connect the indoors to the outdoors, offering uninterrupted, elevated views over the mature rear garden, further double-glazed window to side aspect, downlights, wooden flooring, two radiators.
Dining Room
4.07m x 3.95m (13′ 4″ x 13′ 0″)
Double-glazed window to front aspect, feature fireplace with shelving and storage space to side of chimney, wooden flooring, radiator.
Kitchen
3.85m x 2.68m (12′ 8″ x 8′ 10″)
Benefiting from double-glazed window to rear aspect, providing views over the mature garden. Fitted kitchen with a range of high level and low level units incorporating fitted appliances including, oven, five ring gas hob, extractor hood, single sink drainer with mixer taps, breakfast bar, downlights, tiled flooring, radiator, door to En-suite.
Utility
2.661m x 1.991m (8′ 9″ x 6′ 6″)
Double-glazed window and door to rear aspect, plumbing for washing machine, wall mounted boiler.
Landing
Loft access, downlights, doors leading.
Master Suite
5.05m x 4.795m (16′ 7″ x 15′ 9″)
Spacious master suite, benefiting from walk in wardrobe and En-suite facilities, double-glazed window to side aspect, door to walk in wardrobe with shelving, hanging and storage space, two radiators.
En-suite
A well-appointed and modern three piece shower suite comprising low level w/c, wash hand basin, walk in shower, dressing table with lights and mirror, heated towel rail, wooden flooring, Velux window to side aspect.
Guest Bedroom
3.42m x 3.24m (11′ 3″ x 10′ 8″)
A generous guest bedroom with double-glazed window to front aspect, bank of fitted wardrobes with shelving, hanging and storage space, radiator.
Bedroom Three
2.77m x 2.65m (9′ 1″ x 8′ 8″)
A further double bedroom, benefiting from two double wardrobe with shelving, hanging and storage space, double-glazed window to rear aspect, radiator.
Bedroom Four
2.70m x 2.468m (8′ 10″ x 8′ 1″)
A good sized fourth bedroom with double-glazed window to front aspect, single wardrobe with hanging and storage space, radiator.
Bathroom 2
Re-fitted and well-appointed, white three piece bathroom suite comprising low level w/c, wash hand basin, bath with shower over, fully tiled walls and flooring, obscure double-glazed window, radiator.
Garden
One of the things the owners will miss the most about the property is the stunning mature garden, they have spent many summer evenings, entertaining friends and family on the elevated terrace, which provides views over the enclosed rear garden and far reaching views to the farmland to the right of the property. The garden is an abundance of colour which is provided by the wide variety of mature plants, trees and shrubs, simply one of those garden that takes you back to your childhood as you remember exploring and spending time with family and friends. Garden in excess of 70ft at furthest point, to the rear of the garden is a wooden decked seating area and timber framed storage.
Garage / Gym
5.10m x 3.14m (16′ 9″ x 10′ 4″)
The garage has been tastefully converted into a home gym with power and light, convivence door to garden.

