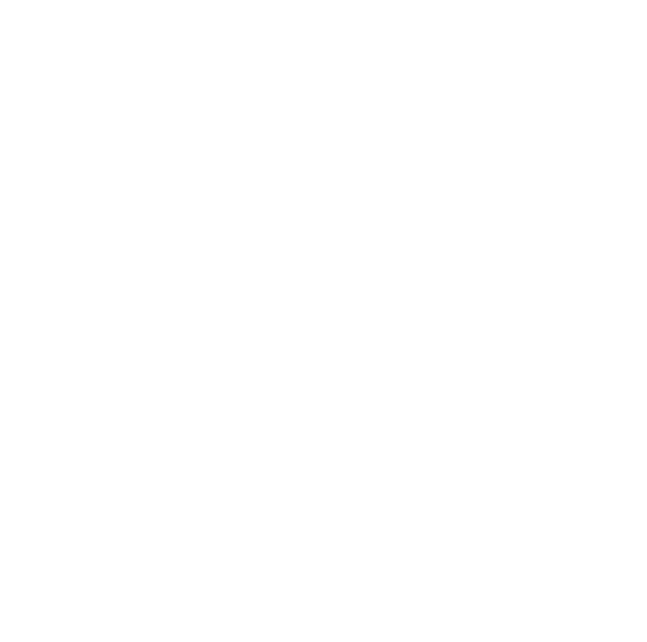Description
Positioned in this private and established cul-de-sac, within this idyllic village, located to the South of the city of Cambridge and close proximity to Great Chesterford Railway Station, providing excellent rail links into London & Cambridge. Is this bright and spacious four bedroom family home, which has been tastefully extended and is very well presented, with versatile accommodation approaching 1500sq ft including a home office / annexe. Your attention is drawn directly to the well appointed Kitchen which benefits from following into the summer room and dining room, making this the hub of this much loved family home and allowing the light to flow through.
The property is of traditional brick construction and accommodation comprises, entrance hallway, lounge, dining room, kitchen, rear lobby, cloakroom, master bedroom with en-suite, three further bedrooms, family bathroom, front and rear gardens, self contained annexe / home office.
Ickelton is one of the most sought after villages to the South of the City of Cambridge, providing excellent access not just to the City itself but also nearby Historic market town of Saffron Walden, which is within 5 miles away and has a wide range of local shops, including high street shops and supermarkets, Great Chesterford railway station is located approximately one mile from the property, providing excellent rail links into London & Cambridge. The village itself benefits from local village store / post office, public house and restaurant.
Further Information
Entrance Hallway
Double-glazed entrance door, stairs rising to first floor accommodation, downlights, dado rail, wooden flooring, radiator, doors leading to.
Lounge
5.857m x 3.494m (19′ 3″ x 11′ 6″)
A spacious and welcoming main reception room with double-glazed windows to front and side aspects, feature fireplace with wooden mantle surround, two radiators.
Dining Room
4.090m x 3.82m (13′ 5″ x 12′ 6″)
Benefiting from being positioned adjacent to the kitchen is this spacious reception room with double-glazed window to front aspect, wooden flooring flows through from the hallway, internal doorway leading into kitchen, radiator.
Kitchen
4.95m x 2.56m (16′ 3″ x 8′ 5″)
A modern well-appointed fitted kitchen with a range of high level and low level fitted units incorporating fitted appliances including Rangemaster with extractor hood, single sink drainer with mixer taps, dishwasher, wall mounted boiler, downlights, understairs storage cupboard, part tiled walls, tiled flooring, radiator.
Summer Room
3.04m x 2.813m (10′ 0″ x 9′ 3″)
Of double-glazed and wood insulated frame with weatherboard outside with double-glazed patio doors to side aspect leading to garden, tiled flooring.
Rear Lobby
Double-glazed door leading to garden, tiled flooring.
Cloakroom
Obscure double-glazed window to rear aspect, two piece white cloakroom suite comprising low level w/c and wash hand basin, tiled flooring.
Landing
Downlights, loft access, dado rail, doors leading to.
Master Bedroom
4.99m x 3.49m (16′ 4″ x 11′ 5″)
A generous master bedroom which benefits from en-suite facilities, double-glazed window to front aspect, range of fitted bespoke bedroom furniture including vanity unit, shelving, hanging and storage draws, loft access, radiator, door to.
En-suite
Obscure double-glazed window to rear aspect, three piece shower suite comprising low level W/C, wash hand basin inset in vanity unit, shower cubicle, downlights, tiled walls, radiator.
Bedroom Two
3.38m x 2.911m (11′ 1″ x 9′ 7″)
A spacious guest bedroom with double-glazed window to front aspect, double wardrobe with shelving, hanging and storage space, radiator.
Bedroom Three
3.83m x 2.734m (12′ 7″ x 9′ 0″)
A further double bedroom with double-glazed window to rear aspect, double wardrobe with shelving, hanging and storage space, radiator.
Bedroom Four
2.65m x 2.409m (8′ 8″ x 7′ 11″)
Double-glazed window to front aspect, overstairs storage with shelving, radiator.
Bathroom
Obscure double-glazed window to rear aspect, three piece white bathroom suite comprising bath with shower taps over, low level w/c, wash hand basin, downlights, tiled walls, heated towel rail.
To The Front Of The Property
Generous gravel area, further area laid to lawn, enclosed by dwarf panel fencing with side access gate leading to rear garden.
Garden
Fully enclosed by panel fencing with vehicular rear access leading to detached annex via a gravel drive. Majority laid to lawn with terraced patio seating area, timber framed storage shed, side gate leading to the front of the property.
Annex
A very well laid out and designed Annexe which measure 7.619m x 3.172m (25′ 0″ x 10′ 5″) in the main living area with further shower room and utility space. Main living area with double-glazed window and door to front aspect, gel radiator, downlights, wooden flooring leading through to the shower room which is well appointed and comprises low level w/c, wash hand basin and shower cubicle, heated towel rail, further utility space with plumbing for washing machine, double-glazed door to rear, tiled flooring.
Features
- Extended Providing Versatile Accommodation
- Annexe / Home Office
- Very Well Presented
- Master En-suite
- Three Reception Rooms
- Council Tax Band – D
- EPC – 69 / C
- Sq Ft – 1771

