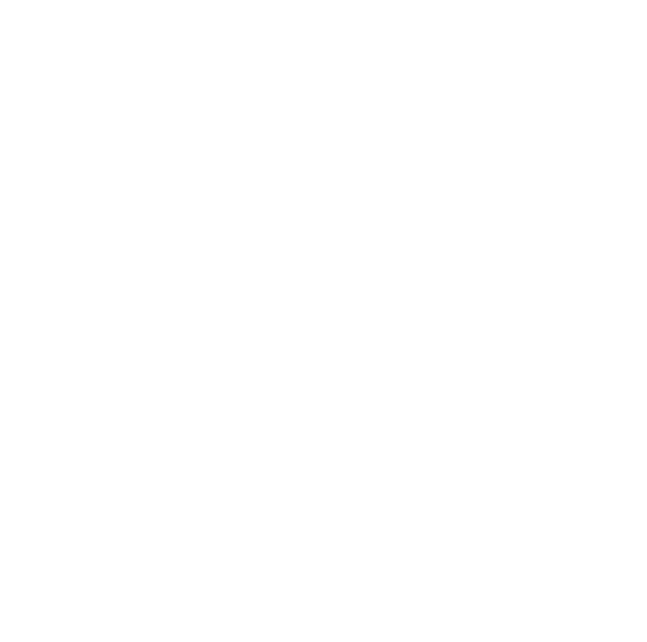Main Description
We are delighted to be marketing this established three bedroom semi-detached property, which is positioned on a generous corner plot, in this most highly requested road on the northern edge of this thriving and pleasant village.
Additional Information
Entrance Hallway
Entrance door, picture rail, stairs rising to first floor with storage under, radiator, doors leading to.
Family Room
3.679m x 2.908m (12′ 1″ x 9′ 6″)
A versatile room which has had many uses over the recent years, including a formal sitting room, home office and guest bedroom. Double-glazed window to front aspect, feature fireplace, picture rail, radiator.
Lounge / Dining Room
5.479m x 2.99m (18′ 0″ x 9′ 10″)
Benefiting from being of dual aspect with double-glazed windows to front and rear aspects, allowing the light to flood through, further benefiting from being adjacent to the kitchen, feature fireplace, picture rail, radiator.
Kitchen
3.854m x 1.66m (12′ 8″ x 5′ 5″) Double-glazed window to rear aspect providing views over the enclosed garden, further window to rear, range of wall and base units with inset single sink drainer with mixer taps, part tiled walls, walk in pantry, door leading to rear lobby.
Rear Lobby
Double-glazed external doors leading to side aspects, radiator, two brick built storage area’s.
Cloakroom
Obscure double-glazed window to side aspect, low level w/c, radiator.
Utility Room
1.89m x 1.8m (6′ 2″ x 5′ 11″)
Double-glazed window to side aspect, wall and base units with inset butlers sink, radiator.
Landing
Double-glazed window to rear aspect, storage cupboard, airing cupboard, doors leading to.
Bedroom One
3.79m x 3.26m (12′ 5″ x 10′ 8″)
A spacious master bedroom with double-glazed window to front aspect, picture rail, single wardrobe with storage and hanging space, radiator.
Bedroom Two
3.488m x 2.986m (11′ 5″ x 9′ 10″)
A further double bedroom with double-glazed window to front aspect, picture rail, wardrobe with shelving and storage space, radiator.
Bedroom Three
2.83m x 2.14m (9′ 3″ x 7′ 0″)
Double-glazed window to rear aspect, picture rail, radiator.
Bathroom
Obscure double-glazed window to rear aspect, three piece suite comprising low level w/c, wash hand basin, bath, part tiled walls.
To The Front Of The Property
The property benefits from being positioned on a generous corner plot providing space to front and side aspects, laid to lawn with further area of artificial grass, entrance pathway, driveway to side providing access to the detached garage and providing additional parking.
Garage
5.74m x 4.5m (18′ 10″ x 14′ 9″)
Up and over door with power and light, workshop to rear with power, convenience door to side.
Garden
Enclosed by panel fencing with side gate, a well stocked and mature allotment area, further summer terrace patio seating area.
Features
- Corner Plot
- Extension Potential (stpp)
- Cloakroom
- Two Reception Rooms
- South Facing Garden
- Council Tax Band – C
- EPC – TBC
- Sq Ft – 1114
- Garage and Workshop

