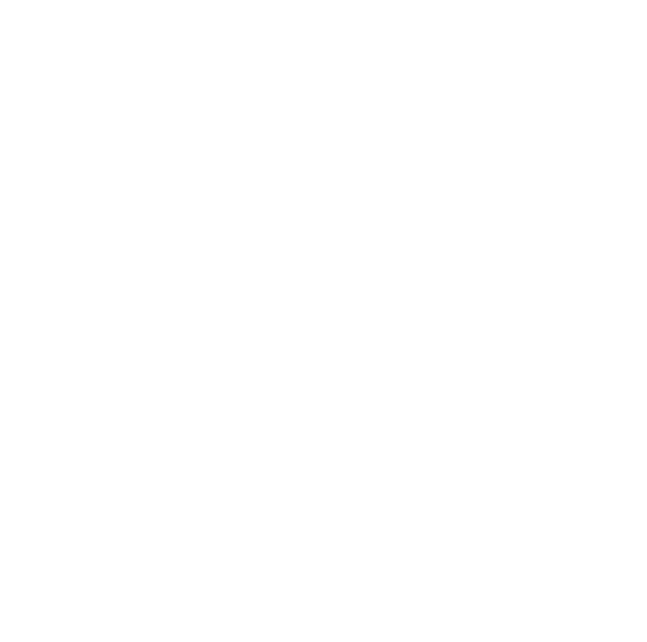Key features
- No Onward Chain
- High Specification
- Open Plan Living
- Re-fitted Kitchen
- Summer Room
- Garden in Excess of 70ft
- Council Tax Band – E
- EPC – C / 69
- Sq Ft – 1173.1
Description
Something very special, was our first thoughts, as we entered this established single storey residence, which is positioned in the heart of this most highly regarded village, on the Southern edge of the city. The property has been modernised, with love, care and attention to detail, transforming this property into a light, practical and welcoming home, tastefully arranged over two floors. Your attention is drawn directly to the open plan lounge / dining space which provides access to the summer room, providing panoramic views over the mature rear garden. The property is also offered for sale with the benefit of no onward chain.
The property is of traditional brick construction and accommodation comprises entrance hallway, lounge, dining room, summer room, kitchen / breakfast room, shower room, master bedroom, bathroom, two further double bedrooms.
The village of Stapleford is one of South Cambridgeshire’s most sought after of locations, the village benefits from a wide range of local amenities including local shop, highly regarding primary school, public house, restaurant and further village amenities, in the next village of Great Shelford you will find further local amenities including mainline railway station with links into London and Cambridge.
Entrance Hallway
A welcoming entrance hallway, stairs rising to first floor, downlights, wooden flooring, radiator, doors leading to.
Lounge
4.818m x 3.648m (15′ 10″ x 12′ 0″)
A generous main reception room, which benefits from being of open plan design, leading into dining room via an ornate archway, downlights, wooden flooring flowing into dining space, feature fireplace, radiator.
Dining Room
3.0m x 2.738m (9′ 10″ x 9′ 0″)
Lights floods through, via the double-glazed patio doors leading to the Summer Room to the rear, downlights, wooden flooring, radiator.
Summer Room
3.34m x 2.81m (10′ 11″ x 9′ 3″)
Benefiting from recently having newly fitted double-glazed with French doors leading to garden, of double-glazed and brick construction, power and light, wooden flooring, radiator.
Shower Room
Re-fitted three piece shower suite, comprising shower cubicle, wash hand basin, low level w/c, part tiled walls, obscure double-glazed window to side aspect, heated towel rail.
Kitchen / Breakfast Room
4.67m x 2.686m (15′ 4″ x 8′ 10″)
Benefiting from having been extended over the years and recently re-fitted, is this tastefully designed kitchen, which boasts a range of high level and low level fitted units with breakfast bar area, integral appliances including, Bosch induction hob with extractor, double oven, fridge, freezer, dishwasher, washing machine, single sink drainer with mixer taps, double-glazed window to rear and side aspects, pantry store, downlights, double-glazed door leading to rear garden, wooden flooring, radiator.
Bedroom One
4.01m x 3.122m (13′ 2″ x 10′ 3″)
Benefiting from being adjacent to the bathroom, double-glazed window to front aspect, downlights, radiator.
Bathroom
Benefiting from having been re-fitted, obscure double-glazed window to side aspect, three piece bathroom suite comprising bath with shower taps over, wash hand basin inset in vanity unit, low level w/c, tiled walls, heated towel rail.
Bedroom Two
3.92m x 3.17m (12′ 10″ x 10′ 5″)
A further double bedroom which benefits from a single wardrobe with shelving and storage space, double-glazed window to front aspect, downlights, radiator.
Guest Bedroom
4.221m x 2.550m (13′ 10″ x 8′ 4″)
Providing stunning views over the mature rear garden via the double-glazed Dorma window to rear aspect, eves storage spaces, wooden effect flooring, radiator.
External
The property benefits from a block paved area to the front providing ample parking and leading to the block paved driveway to the side, providing access to the garage, side gate leads to the rear garden, mature plants and shrubs.
Garden
One of the main features of the properties in Aylesford Way is the generous rear garden, Number 6 benefits from a mature garden which is in excess of 70ft which has a wide variety of mature plants and shrubs set to edges, to the rear of the garden is a summer terrace seating space and established allotment.
Garage
Up and over door, power and light, workshop to the rear of garage, double-glazed windows, double-glazed convenience door to garden.

