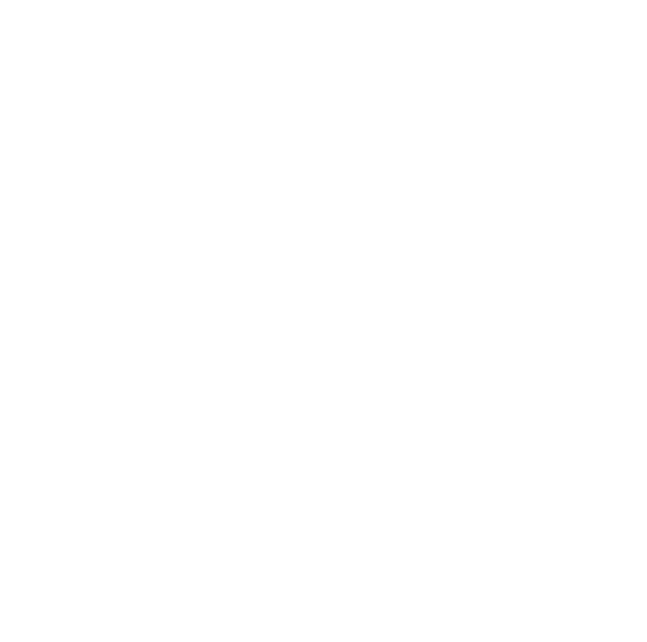Main Description
Bee Moving Soon are delighted to bring to the market for the first time in nearly fifty years, this charming two / three bedroom property which is nestled in this picturesque village to the South of Cambridge and providing excellent access to major road including the M11 and rail Links via Great Chesterford Railway station which is less than a mile away. This property is offered for sale with the benefit of no onward chain.
Accommodation comprises lounge, kitchen / breakfast room, rear lobby, bathroom, two double bedrooms, further generous third bedroom located off back bedroom, mature rear garden.
Ickelton is one of the most sought after villages to the South of the City of Cambridge, providing excellent access not just to the City itself but also nearby Historic market town of Saffron Walden, which is within 5 miles away and has a wide range of local shops, including high street shops and supermarkets, Great Chesterford railway station is located approximately one mile from the property, providing excellent rail links into London & Cambridge. The village itself benefits from local village store / post office, public house and restaurant.
Additional Information
Lounge
3.91m x 2.740m (12′ 10″ x 9′ 0″)
A bright and welcoming main reception room with double-glazed window to front aspect, wooden flooring, radiator.
Kitchen / Dining Room
3.90m ( max) x 3.202m (12′ 10″ ( max) x 10′ 6″)
A charming room with double-glazed window providing views over the mature rear garden, range of fitted wall and base units incorporating fitted appliances including oven, hob and extractor, Frankie sink with drainer, plumbing for washing machine, stairs rising to first floor, tiled flooring, radiator.
Rear Lobby
Double-glazed door to side aspect, tiled flooring, radiator, door leading to.
Bathroom
Obscure double-glazed window to side aspect, three piece bathroom suite comprising low level w/c, wash hand basin, bath with shower over, heated towel rail, tiled flooring.
Landing
Loft access, doors to.
Bedroom One
3.90m x 2.783m (12′ 10″ x 9′ 2″)
A generous master bedroom with double-glazed window to front aspect, fitted wardrobes with shelving, hanging and storage space, radiator.
Bedroom Two
3.238m x 2.991m (10′ 7″ x 9′ 10″)
A bright and spacious bedroom with double-glazed window to rear aspect, double wardrobe with shelving, hanging and storage space, airing cupboard with storage space, radiator. Access to bedroom three.
Bedroom Three
4.331m x 1.89m (14′ 3″ x 6′ 2″)
A spacious and versatile room, which over the years has had many uses including Child’s nursery, third bedroom and home office, double-glazed window to rear aspect, radiator, access is via bedroom two.
Garden
The property benefits from a mature rear garden which you can tell has been loved and cared for over many years, majority laid to lawn with a wide variety of mature plants and shrubs, greenhouse, patio paved seating area. To the rear of the garden is a number of timber framed storage spaces and workshop.
Parking
The property benefits from on street parking with no restrictions.
Features
- Two Reception Rooms
- No Onward Chain
- Mature Rear Garden
- Railway station 1 Mile Away
- EPC – 74 / C
- Council Tax Band – C

