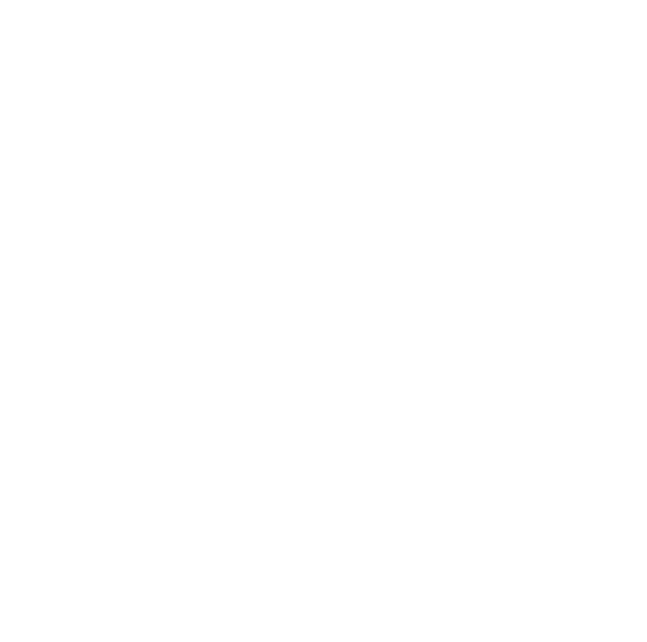Key features
- South Facing Garden
- Period Features
- Generous Principal Bedroom
- Close to Town Centre
- 0.3 miles to train station
- Council Tax Band – C
- Sq Ft – 981.9
- EPC – E / 43
Description
Bee Moving Soon are delighted to offer for sale this bright and spacious, three bedroom, period home in the heart of Newmarket. The property benefits from an initial open plan living / dining space which is of dual aspect allowing the light to flood through, enhancing the period charm and elegance of the property. Your attention is drawn to the rear of the property, providing views over the enclosed garden.
The property is of traditional brick construction with accommodation comprising, lounge / dining area, kitchen, three bedrooms, first floor bathroom.
Newmarket is a thriving Town, on the borders of Suffolk and Cambridgeshire, Newmarket provides excellent transport links via the A11 and A14 and furthermore benefits from a mainline railway station with links to Cambridge and Bury St Edmunds. Newmarket is well renown as being the Home of British Horse racing and offers excellent walks and has a wide variety of open spaces, including the Memorial gardens which has play area and water park for the children. The high street provides a variety of shops, restaurants and public houses, nearby facilities to All Saints Road include local shops, nursery and school. Many people feel that Newmarket provides an excellent blend of historic interest, combined with everything you need on a day-to-day basis.
Lounge / Dining Area
4.8m x 6.5m (15′ 9″ x 21′ 4″)
A welcoming main reception room with double glazed window to front and rear aspects allowing the light to flood through, period fireplace with period storage space to the side, stairs rising to first floor accommodation with storage cupboard under, two radiators.
Kitchen / Breakfast Room
2.7m x 5.2m (8′ 10″ x 17′ 1″)
A bright and spacious kitchen with double glazed windows to side and rear aspect providing views over garden, double glazed door to side aspect, a range of wall and base units incorporating fitted appliances including oven, hob and extractor, one and a half butler sink with mixer tap, wall mounted boiler, plumbing for washing machine, plumbing for dishwasher, part tiled walls, radiator.
First Floor Landing
Double glazed window to side aspect, cupboard with shelving and storage space, doors leading to.
Principal Bedroom
3.6m x 4.8m (11′ 10″ x 15′ 9″)
A generous principal bedroom with double-glazed window to front aspect, radiator.
Bedroom Two
2.7m x 3m (8′ 10″ x 9′ 10″)
A further double bedroom with double-glazed window to rear aspect, radiator.
Bedroom Three
2m x 2.7m (6′ 7″ x 8′ 10″)
A bright third bedroom, double-glazed window to rear aspect, radiator.
Family Bathroom
Obscure-double-glazed window to side aspect, three-piece bathroom suite comprising low level w/c, wash hand basin inset vanity unit, bath with mixer taps and shower over, heated towel rail.
To The Front Of The Property
Picket fence surround with entrance gate, pathway leading to front entrance, side access gate, slate shingle, mature shrub.
Rear Garden
An established south facing rear garden, benefitting from side access, majority laid to lawn with patio paved area providing space for entertainment, wooden storage shed, a wide selection of mature plants and shrubs, enclosed by panel fencing.
Parking
On street parking, no restrictions.
Agents Notes
Section 21 of the estate agency act 1979 applies to this property as the vendor is an employee of Bee Moving Soon Ltd.

