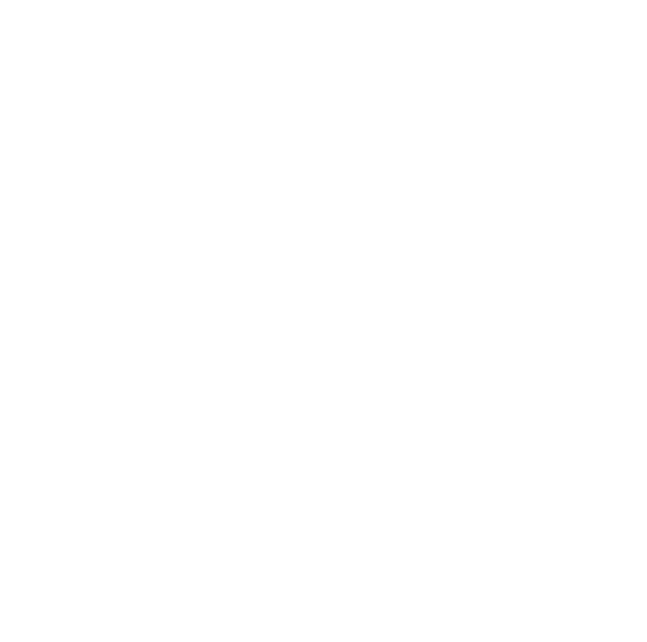Description
Located in this ever popular and well maintained development, on the edge of the picturesque Village of Duxford, is this bright and welcoming, two bedroom property, which has been modernised to a very high standard by its current owner with love care and attention to detail. Your attention is drawn directly to the open plan kitchen / dining room to the rear of the property, which benefits from a re-fitted, fully fitted kitchen and provides views over the enclosed rear garden. The property was constructed by highly regarded developer Croudace Homes in 2007 and would make an ideal first time purchase or investment property and viewing is strongly advised to fully appreciate.
The property is of traditional brick construction and accommodation comprises entrance hallway, cloakroom, lounge, kitchen / dining room, master bedroom with En-suite, further double bedroom and family bathroom.
The Ringstone development is on the edge Duxford, it is a mix of modern, two, three and four bedroom homes, the development benefits from an open village green space with children’s play area, local countryside walks and excellent road links via the A505 and M11. In the nearby village centre you will find a wide variety of local amenities including highly regarded village school, recreation ground, village shops, local public house and restaurant.
Entrance Hallway
Double-glazed entrance door, stairs rising to first floor, wooden flooring, radiator, doors leading to
Cloakroom
Obscure double-glazed window to front aspect, two piece white cloakroom suite comprising low level w/c and wash hand basin, wooden flooring, radiator.
Lounge
4.74m x 3.42m (15′ 7″ x 11′ 3″)
A spacious and bright main reception room with double-glazed window to front aspect, spacious under stairs storage cupboard, wooden flooring, radiator.
Kitchen / Dining Room
4.416m x 3.019m (14′ 6″ x 9′ 11″)
As soon as you enter this room, you can tell straight away this is the hub of this much loved home with its modern and well-appointed re-fitted kitchen with a range of high level and low level fitted units, incorporating integral appliances, including oven, hob, extractor, fridge, freezer, dishwasher, washing machine, single sink drainer with mixer taps, wine storage, part tiled walls, double-glazed window and double-glazed door allowing the light to flood through and leading to garden, downlights, wooden flooring, radiator.
Landing
Loft access, airing cupboard with storage, downlights, doors leading to.
Bedroom One
3.08m x 2.78m (10′ 1″ x 9′ 1″)
Benefiting from En-suite facilities, double-glazed window to front aspect, two double fitted wardrobes with shelving, hanging and storage space, radiator, door to En-suite.
En-suite Shower Room
A well-appointed shower suite comprising low level w/c, wash hand basin inset in vanity unit, shower cubicle, obscure double-glazed window to front aspect, downlights, radiator.
Bedroom Two
4.4m x 2.63m (14′ 5″ x 8′ 8″)
A generous second double bedroom with double-glazed window to rear aspect, radiator.
Bathroom
Three piece bathroom suite inset in bathroom furniture with storage, suite comprising, low level w/c, wash hand basin, bath, part tiled walls, downlights, radiator.
Garden
The property benefits from an enclosed rear garden by panel fencing, with side access gate, garden majority laid to lawn with an initial patio paved area leading from the rear of the property.
Parking
The property benefits from allocated parking, to the front of the property.
Key features
- Open Plan Living
- No Onward Chain
- Re-fitted Kitchen
- Very Well Presented
- Cloakroom
- Allocated Parking
- Council Tax Band – C
- Sq Ft – 782.4
- EPC – D / 64

