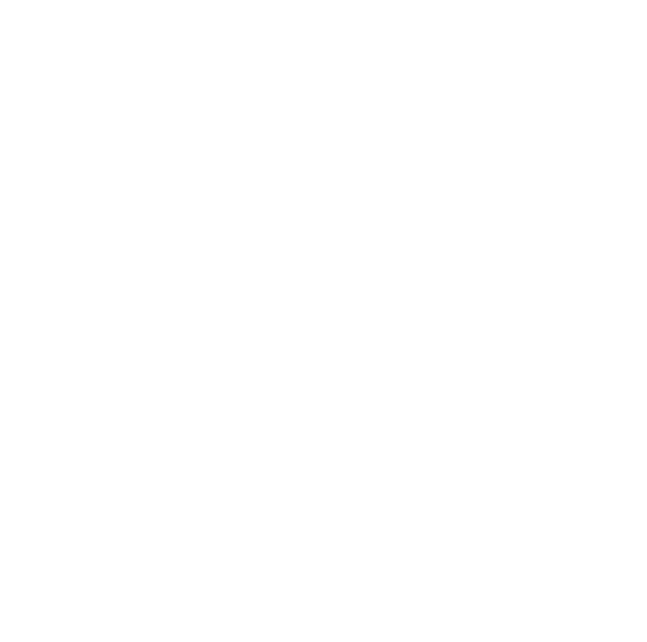Key features
- Shared Ownership 40%
- Open Plan Lounge / Dining Room
- Two Double Bedrooms
- Air Source Heat Pump
- Parking With Electric Charging Point
- Council Tax Band – B
- EPC B / 81
Description
Bee Moving Soon are delighted to bring to the market, this bright and welcoming, two bedroom, first floor maisonette, which is offered for sale on a shared ownership 40% basis. The property forms part of the Tudor Meadow development, which is located on the edge of the thriving village of Sawston, constructed in 2024 by the highly regarded house builder Redrow. Benefits of the property include air source heat pump, private garden, parking space with charging point. The property also benefits from being able to be stair cased up to 100%.
The Property is of traditional brick construction and accommodation on the first floor comprises, open plan living / dining space, kitchen, two double bedrooms, bathroom, garden & parking.
Sawston is one of South Cambridgeshire’s most highly requested villages, which is popular with families and commuters alike with excellent local shops, schools, restaurants and is near to Whittlesford railway station with links into London & Cambridge. The nearby City of Cambridge is world renowned for its excellent schools and universities and has not just become known for its incredible academic achievements but also for its bio technology and high-tech facilities over the years. Sawston provides excellent links to these including Addenbrooke’s hospital, Granta Park and The Babraham Institute just to name a few.
Entrance Hallway
Double-glazed entrance door, stairs rising to first floor.
Hallway
Loft access, airing cupboard with storage space, radiator, doors to.
Lounge / Dining Room
4.74m x 3.826m (15′ 7″ x 12′ 7″)
Benefiting from being of dual aspect, allowing the light to flood through, via the double-glazed windows to side and rear aspects, radiator, open plan leading into kitchen.
Kitchen
2.598m x 2.712m (8′ 6″ x 8′ 11″)
A modern fitted kitchen with a range of high level and low level fitted units, incorporating single sink drainer with mixer taps, integral appliances include, oven, hob, extractor, fridge, freezer, washing machine, double-glazed window to rear aspect, part tiled walls.
Bedroom One
5.00m x 2.739m (16′ 5″ x 9′ 0″)
Benefiting from a walk in wardrobe with storage and hanging space, double-glazed windows to front and side aspects, radiator.
Bedroom Two
2.78m x 2.719m (9′ 1″ x 8′ 11″)
A further double bedroom with double-glazed window to side aspect, radiator.
Bathroom
Modern white three piece bathroom suite comprising low level w/c, wash hand basin, bath with shower over, part tiled walls.
Garden
Enclosed by brick and panel surround with side entrance gate, laid to lawn with timer framed storage shed.
Parking
Allocated parking with electric car charging point.
Agents Notes
The property is offered for sale on a 40% shared ownership basis at £110,000 representing the 40% value. The full 100% value of the property is £275,000, the property can be stair cased once owned up to 100%. The vendor has informed us that the current charges are Rent £387.18 PCM and Service Charge £235 per a year.

