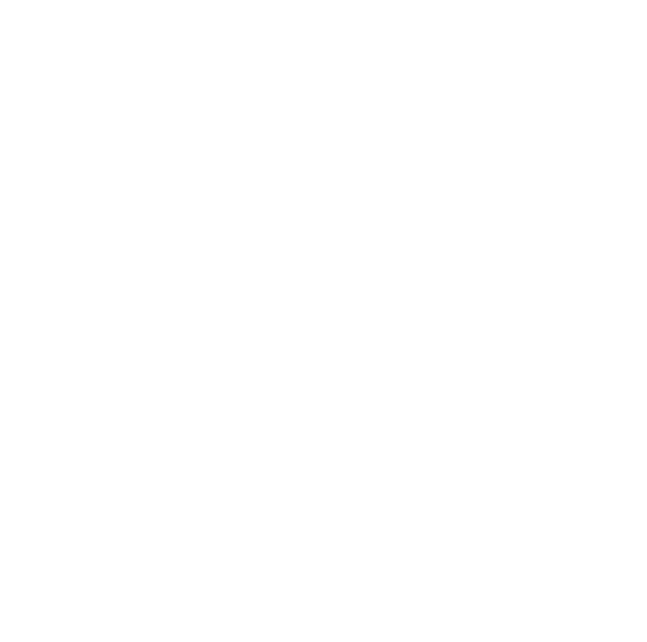£300,000 – £325,000
Key features
- No Onward Chain
- Views Over Open Green Space
- Three Double Bedrooms
- Extension Potential (stpp)
- Council Tax Band – B
- Sq Ft – 913.2
- EPC – D / 65
Description
Overlooking a central village green with a wide variety of mature trees, on the edge of this thriving and highly regarded village, is this tastefully presented, three bedroom property which benefits from versatile accommodation in excess of 900 sq ft which is arranged over three floors. The property is offered for sale with the benefit of no onward chain and would make an ideal first time purchase.
The property is of traditional brick construction and accommodation comprises kitchen / dining space, lounge, on the first floor two double bedrooms with bathroom, second floor guest bedroom, front and rear gardens, communal parking round the green.
Whitehall gardens, Duxford is an established estate which is popular with young families and commuters alike, with excellent road links and is within 3 miles of Whittlesford railway station, providing links into London and Cambridge. Within close proximity to the property there are expansive green spaces with outdoor exercise equipment and a choice of two play parks, a nearby cycle path connects Heathfield to the charming village of Thriplow, home to a welcoming pub and a local shop. As you enter the development there is a petrol station / local store providing all your daily needs.
Kitchen / Dining
4.995m x 2.8m (16′ 5″ x 9′ 2″)
Double-glazed window to front aspect, providing views over the village green, range of wall and base mounted units with single sink drainer with mixer taps, integral appliances including oven, hob and extractor hood, plumbing for washing machine, wall mounted boiler, under stairs storage cupboard, part tiled walls, wooden flooring.
Lounge
4.04m x 3.58m (13′ 3″ x 11′ 9″)
A welcoming main reception room, with double-glazed window to rear aspect providing views to enclosed garden, radiator, door to rear lobby.
Rear Lobby
Stairs leading to first and second floor, double-glazed door leading to garden.
Landing
Stairs rising to second floor, doors leading to.
Bedroom One
3.57m x 3.10m (11′ 9″ x 10′ 2″)
A generous master bedroom with double-glazed window to rear aspect, radiator.
Bedroom Two
3.019m x 2.79m (9′ 11″ x 9′ 2″)
A further double bedroom with double-glazed window to front aspect, double wardrobe with shelving, hanging and storage space, airing cupboard, radiator.
Bathroom
A well-appointed three piece white bathroom suite comprising low level w/c, wash hand basin, bath with shower taps over, obscure double-glazed window to front aspect, downlights, tiled walls and flooring, radiator.
Bedroom Three
3.86m x 2.97m (12′ 8″ x 9′ 9″)
An ideal guest room or master bedroom with double-glazed window to rear aspect, Velux window to front aspect, generous wardrobe and eves storage, downlights, wooden effect flooring, radiator.
Garden
Enclosed by panel fencing with rear access gate, low maintenance garden, with two main patio paved areas, artificial grass, timber framed storage shed.
Agents Notes
The property benefits from communal Parking round the central village green, which forms part of the HRA communal gardens and grounds. Yearly management fee is payable of £180 which can be paid yearly, monthly or at 6mth intervals.

