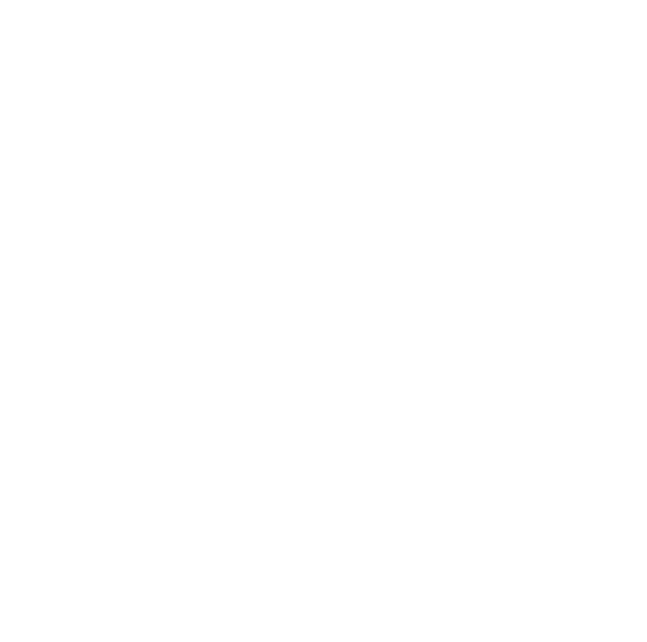Key features
- No Onward Chain
- Extended Providing Versatile Accommodation
- Two Double Bedrooms
- Garage & Workshop
- Further Extension Potential (STPP)
- EPC – C / 69
- Council Tax Band – D
- Sq Ft – 864.5
Description
Offered for sale with the benefit of no onward chain, is this bright and welcoming, two bedroom, extended semi-detached bungalow, which has been modernised with love, care and attention to detail. The property is located in this most highly regarded of villages, close to all the local amenities and the facilities the village has to offer. Your attention is drawn directly to the rear of the property to the summer room which benefits from being of open plan design leading into the lounge, allowing the light to flood through.
The property is of traditional brick construction and accommodation comprises entrance hallway, lounge, summer room, kitchen, two double bedrooms, bathroom, workshop, garage.
Duxford is one of South Cambridgeshire’s most highly requested village locations, facilities include, local shops, gastro pubs, public houses, lodge hotel & restaurant and excellent travel links via the M11 and Whittlesford Railway Station which is just over one mile away providing links into London & Cambridge.
Entrance Hallway
Double-glazed entrance door, wooden flooring, radiator, airing cupboard with wall mounted boiler, doors leading to.
Lounge
4.69m x 3.701m (15′ 5″ x 12′ 2″)
A welcoming main reception room, which benefits from internal bi-folding doors leading into the summer room, feature fireplace, wooden flooring, two radiators.
Summer Room
4.53m x 3.753m (14′ 10″ x 12′ 4″)
A light and versatile space with light flooding through via the Velux windows to side aspects, further double-glazed windows and double-glazed French doors providing access to the enclosed rear garden, wooden flooring, two radiators.
Kitchen
3.25m x 2.89m (10′ 8″ x 9′ 6″)
A well-appointed fitted kitchen with range of high level and low level fitted units, incorporating fitted appliances including oven, hob, extractor, single sink drainer with mixer taps, dishwasher, plumbing for washing machine, part tiled walls, double-glazed window to front aspect and double-glazed door leading to side.
Bedroom One
3.63m x 3.5m (11′ 11″ x 11′ 6″)
A generous master bedroom with double-glazed window to rear aspect, providing views over garden, radiator.
Bedroom Two
3.66m x 2.968m (12′ 0″ x 9′ 9″)
A further double bedroom with double-glazed window to front aspect, radiator.
Bathroom
Obscure double-glazed window to side aspect, three piece white bathroom suite comprising low level w/c, wash hand basin, bath with shower taps over, part tiled walls, radiator.
To The Front Of The Property
The property is set back from the road, providing a generous gravel parking area, with access to garage, area laid to lawn with a wide variety of mature plants and shrubs.
Workshop
6.3m x 2.58m (20′ 8″ x 8′ 6″)
To the side of the property, timber framed construction with power and light.
Rear Garden
Enclosed by panel fencing, majority laid to lawn with an established flower and allotment area to the side, leading from the French doors to the rear of the property is an elevated terrace, patio seating area.
Garage
Up and over door, power and light.
Agents Notes
The current owner was approved planning for a single story side extension in 2022 this application has now expired, details of the full application can be found on South Cambridgeshire planning portal reference 22/00247/HFUL

