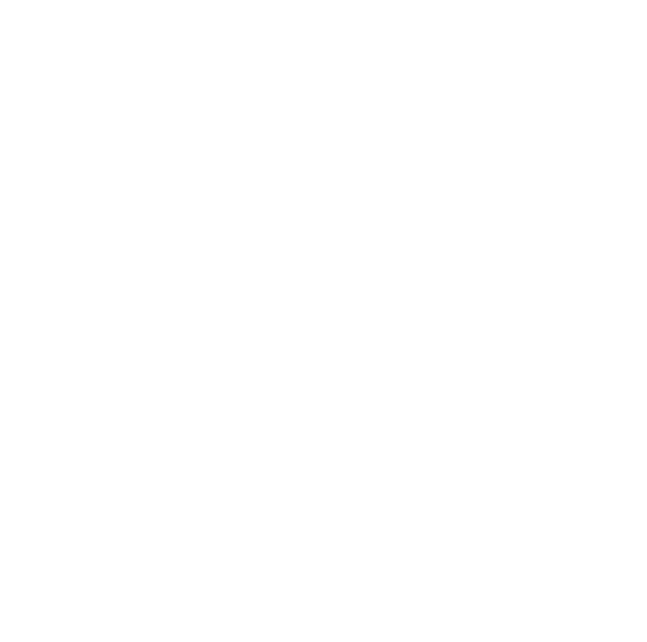Property description
Set back from the High Street in the centre of, this most highly requested and popular village isthis idyllic character two bedroom cottage with all the charm and elegance you would want from a period village home. This property is presented to a very high standard and offers practical, bright and spacious living accommodation with two main reception rooms, re-fitted kitchen, utility area, two generous double bedrooms, well appointed four piece bathroom suite, courtyard garden and parking.
Whittlesford, is one of South Cambridgeshire’s most highly requested villages, the village is popular with first time buyers and retired couples alike with a range of village facilities including, local shop, school, restaurant, public house and Whittlesford railway station with its links into London and Cambridge.
Ground Floor
Entrance Hallway
Double-glazed window to side aspect, coved ceiling, stairs rising to first floor, doors
leading to.
Lounge
12′ 7″ x 12′ 6″ (3.84m x 3.80m)
A real friendly and warm room, double-glazed window to front aspect, double-glazed patio
doors leading to a generous terrace seating area, coved ceiling, feature exposed chimney breast with inset coal effect gas fire, under stairs storage cupboard, radiator.
Dining Room
12′ 3″ x 10′ 10″ (3.73m x 3.30m)
A generous sized second reception room with double-glazed window to front aspect,
feature exposed brick fireplace with inset gas fire, tiled flooring, radiator.
Kitchen
12′ 8″ x 9′ 5″ (3.87m x 2.86m)
Dual aspect room with double-glazed windows to side and rear aspects, re-fitted kitchen with range of gloss fitted wall and base units incorporating fitted appliances, oven, hob, extractor, fridge, freezer, dishwasher, single sink drainer with mixer taps, down lights, wooden effect flooring, door to utility room, radiator.
Utility Room
Double-glazed door to side aspect, wooden effect flooring, plumbing for washing machine, down lights.
First Floor
Landing
Doors leading to.
Bedroom One
12′ 8″ x 12′ 5″ (3.85m x 3.79m)
Dual aspect room with double-glazed windows to front and rear aspects, featured fireplace with tiled surround and wooden mantel, wardrobe with shelving and storage space, radiator, loft access.
Bedroom Two
12′ 7″ x 9′ (3.83m x 2.75m)
Double glazed window to front aspect, fitted wardrobes with shelving, hanging and storage space, radiator.
Bathroom
Double-glazed window to rear aspect, a well-appointed four piece suite comprising of low level w/c, wash hand basin inset in vanity unit, range of bathroom furniture incorporating storage draws, bath, shower cubicle, heated towel rail and radiator, part tiled walls and tiled floor.
To The Front Of The Property
Enclosed by dwarf picket fencing with access gate, entrance pathway with a wide selection of mature plants and shrubs including a wide selection of rose bushes.
Garden
Enclosed rear courtyard garden which is majority patio paved with further area of artificial turf,
raised beds with a wide selection of flowers and shrubs, timber framed shed, side access gate.
Parking
Gravel area to the front of the property providing two parking spaces.
Key features
- Period Property
- Two Reception Rooms
- Two Double Bedrooms
- Re-Fitted Kitchen
- First Floor Bathroom
- Popular Village
- A Must To View
- Council Tax Band – E
- EPC D / 59
- Sq Ft – 916.7

