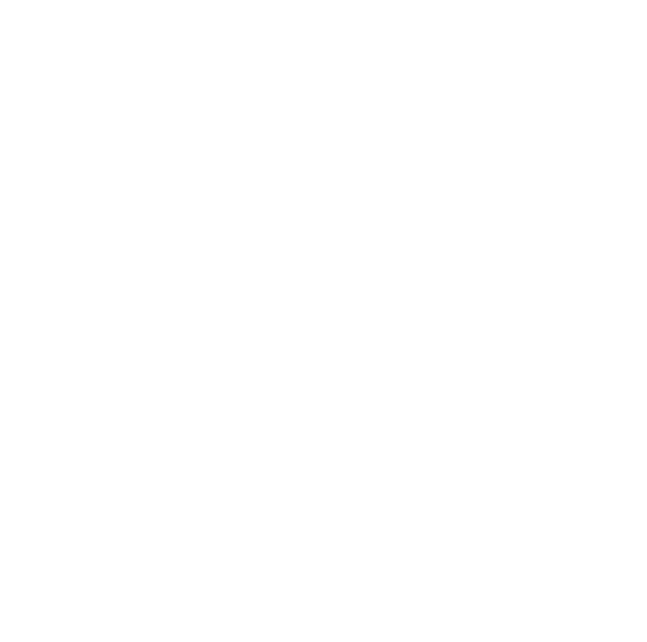Property description
One of the most outstanding properties in the village and steeped in history, is our initial thoughts about this stunning family residence. Number 3 The Baulks is part of the bespoke development of the former John Falkner School. During its school years this area of the school was known as the nursery and is believed to date back to 1898, an addition to the boys and girls school which dates back to 1841 which is adjacent, many local children will have spent their childhood years here until the school closed in 2010. The property has been transformed in to an incredible family home with a wealth of period charm and features, including exposed wall and ceiling beams, period style school windows, with your attention drawn directly to the curved solid Oak staircase of helical arc design and provides an amazing architectural view of the property and all it has to offer.
The Property offers versatile accommodation in excess of 2100 sq ft arranged over two floors comprising entrance porch, lounge / dining room, kitchen, breakfast room, cloakroom, master suite with walk in wardrobe and En-suite shower room, two further double bedrooms, bathroom.
Sawston is one of South Cambridgeshire’s most highly requested villages, which is popular with families and commuters alike with excellent local shops, schools, restaurants and nearby Whittlesford railway station with links into London & Cambridge. The nearby City of Cambridge is world renowned for its excellent schools and universities and has not just become known for its incredible academic achievements but also for its bio tech and high-tech facilities over the years and Sawston provides excellent links to these including Addenbrooke’s hospital, Granta Park and The Babraham Institute just to name a few.
Entrance Hall
Double glazed entrance door to front and rear aspect, internal door leading to living space.
Main Reception Room
11.9m x 5.9m (39′ 1″ x 19′ 4″)
A truly stunning main reception area of open plan design, with your attention drawn directly to the curved oak staircase which is of helical arc design and provides an amazing architectural view. Light floods through the open space via multiple windows to front and rear aspect of period design, garden doors leading to rear aspect, parquet flooring, downlights, four radiators.
Kitchen
4.8m x 4m (15′ 9″ x 13′ 1″)
Benefitting from a bespoke and well appointed fitted kitchen with a range of modern high-level and low-level units, incorporating fitted appliances including Leisure Cuisine range, with 5-ring gas hob, American-style fridge freezer, dishwasher, washing machine, single sink drainer with mixer taps, triple windows to side aspect, downlights, parquet flooring, open plan leading to breakfast room.
Breakfast Room
3.1m x 2.3m (10′ 2″ x 7′ 7″)
Matching low-level units allow this versatile space to flow into the kitchen. Two windows to rear aspect, radiator, leading to cloakroom and double glazed door providing access to garden.
Cloakroom
Two piece, white cloakroom suite, comprising low-level W/C, wash hand basin inset in vanity unit, obscure window to side and rear aspects, parquet flooring, heated towel rail.
Landing
Light flood through via the floor to ceiling period school window to front aspect, which highlights the charm and elegance of this period house with its vaulted ceilings, exposed wall and ceiling beams and period internal glazed windows.
Master Suite
4.17m x 4.05m (13′ 8″ x 13′ 3″)
This stunning suite with its vaulted ceilings benefits from a wealth of period charm and elegance, with features including period school feature window to left aspect, exposed wall and ceiling beams, internal glazed window, rooflight window to front aspect, walk-in wardrobe, door to en-suite, two radiators.
Shower room
In keeping with the rest of the property, this well appointed, period style shower room, with suite comprising of high-level W/C, wash hand basin, shower cubicle, rooflight window to rear aspect, exposed ceiling beams, wooden flooring, downlights, heated towel rail.
Guest bedroom
4.85m x 3.97m (15′ 11″ x 13′ 0″) max
An ideal guest bedroom with vaulted ceilings, with a wealth of period features and charm, including exposed wall and ceiling beams, period school feature window to side aspect, internal glazed window, double wardrobe, radiator.
Bedroom Three
4.7m x 3.9m (15′ 5″ x 12′ 10″)
A further spacious and bright double bedroom which benefits from vaulted ceilings, period features including period school feature window, exposed ceiling beams, roof light window to side aspect, two radiators.
Bathroom
3.2m x 1.9m (10′ 6″ x 6′ 3″)
A well appointed and period style family bathroom, three piece suite comprising rolltop bath, high-level W/C, wash hand basin, heated towel rail, two rooflight windows to rear aspect, downlights, part-tiled walls, parquet flooring.
To The Front Of The Property
Enclosed by period style railings with entrance gate and further driveway gates, laid to lawn with entrance pathway.
Garden
A good sized family rear garden which is majority laid to lawn with a spacious summer terrace seating area, range of mature plants and shrubs set to edges, side access gate.
Key features
- Outstanding property
- Curved Solid Oak Staircase
- Three Double Bedrooms
- No Onward Chain
- Sq FT – 2109.5
- 39ft Reception Room
- EPC – C/79
- Council Tax Band – F
- Exposed Beams

