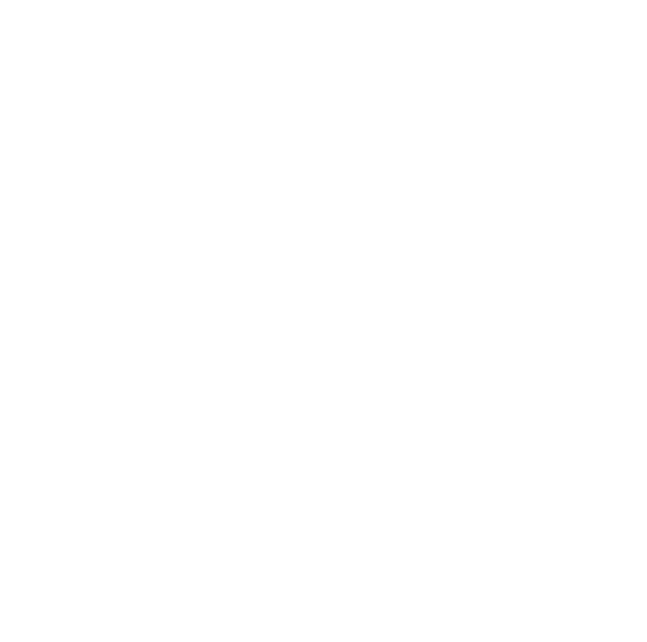Property description
Offered for sale with the benefit of no onward chain, is this well presented, bright and spacious, two bedroom bungalow. The property benefits from being positioned in a private cul-de-sac within the heart of this thriving village. Your attention is drawn to the spacious main lounge area with light flooding through via the window to front aspect.
The property is of traditional brick construction and accommodation comprises entrance porch, hall, lounge, kitchen, two bedrooms, bathroom, garage & garden.
Duxford is one of South Cambridgeshire’s most highly requested village locations and this property is situated within the heart of the village, providing easy access to local shops, school, gastro pubs, public houses, lodge hotel & restaurant and excellent travel links via the M11 and Whittlesford Railway Station which is less than one mile away providing links into London & Cambridge.
Entrance Porch
Double-glazed entrance door, internal door leading to hallway.
Hallway
Loft access, storage cupboard, radiator, doors leading to.
Lounge
4.535m x 3.354m (14′ 11″ x 11′ 0″)
Light floods through via the double-glazed window to front aspect, feature fireplace, radiator.
Kitchen
3.54m x 2.48m (11′ 7″ x 8′ 2″)
Double-glazed door and Double-glazed window to rear aspect and leading to garden, wall and base units incorporating single sink drainer with taps, plumbing for washing machine, plumbing for dishwasher, storage cupboard with wall mounted boiler, wooden flooring, radiator.
Bedroom One
4.07m x 3.01m (13′ 4″ x 9′ 11″)
A good sized master bedroom with double-glazed window to rear aspect, single wardrobe with shelving, hanging and storage space, radiator.
Bedroom Two
3.08m x 2.63m (10′ 1″ x 8′ 8″)
A further double bedroom with double-glazed window to front aspect, double wardrobe with shelving, hanging and storage space, radiator.
Bathroom
Obscure double-glazed window to rear aspect, three piece suite comprising low level w/c, wash hand basin, bath, part tiled walls, radiator.
Garden
A generous rear garden which is enclosed by panel fencing with side access gate, majority laid to lawn with mature tree, timber framed storage shed.
Garage
En-bloc with up and over door
Key features
- Well Presented
- No Onward Chain
- Two Double Bedrooms
- Cul-De-Sac Location
- Council Tax Band – C
- Sq Ft – TBC
- EPC – TBC
- Good Sized Garden

