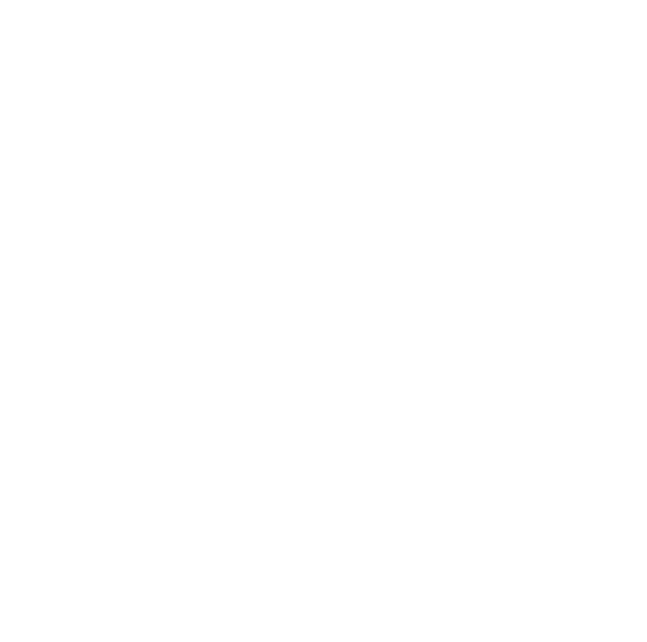Description
Positioned in this quiet cul-de-sac location on the Northern edge of this thriving village, is this bright, welcoming and extended three / four bedroom semi-detached property, which comprises of versatile accommodation in excess of 1200 sq ft, tastefully arranged over two floors. The property furthermore benefits from being sold with no-onward chain. Your attention is drawn directly to the rear of the property with its open plan Kitchen / dining and summer room, which you can tell straight away is the hub of this much loved family home. Viewing is a must to appreciate the versatility and space of this semi-detached home.
The property is of traditional brick construction and accommodation comprises entrance porch, entrance hallway, lounge, dining space, summer room, kitchen, utility room, family room / bedroom four, landing, three first floor bedrooms and bathroom.
Sawston is one of South Cambridgeshire’s most highly requested villages, which is popular with families and commuters alike with excellent local shops, schools, restaurants and nearby Whittlesford railway station with links into London & Cambridge. The nearby City of Cambridge is world renowned for its excellent schools and universities and has not just become known for its incredible academic achievements but also for its bio tech and high-tech facilities over the years and Sawston provides excellent links to these including Addenbrooke’s hospital, Granta Park and The Babraham Institute just to name a few.
Entrance Porch
Double-glazed entrance door, internal entrance door leading to hallway.
Hallway
Stairs rising to first floor accommodation, radiator, doors leading to.
Lounge
4.257m x 4.189m (14′ 0″ x 13′ 9″)
A welcoming main reception room with light flowing through via the double-glazed window to front aspect, radiator, open plan design to.
Dining Space
2.64m x 2.175m (8′ 8″ x 7′ 2″)
A versatile space which benefits from being of open plan design leading to the Summer Room and Kitchen, making this an ideal entertaining area with its breakfast bar leading to kitchen, downlights, radiator.
Summer Room
2.893m x 2.44m (9′ 6″ x 8′ 0″)
Of double-glazed and brick construction, French doors providing views and access over the enclosed garden, downlights.
Kitchen
5.71m x 2.89m > 2.73m (18′ 9″ x 9′ 6″ > 7’2″)
A well-presented and extended kitchen with double-glazed windows to rear and side aspects, range of bespoke high level and low level fitted units, incorporating breakfast bar area, fitted appliances including single sink drainer with mixer taps, double oven, microwave, gas hob and extractor, plumbing for dishwasher, downlights, tiled walls, under stairs storage cupboard, radiator.
Utility Room
3.338m x 2.49m (10′ 11″ x 8′ 2″)
Benefiting from being adjacent to kitchen, double-glazed window to rear aspect, double-glazed door leading to garden, base units with inset single sink drainer, plumbing for washing machine, wall mounted boiler, downlights, tiled flooring, radiator, door to cloakroom.
Cloakroom
Two piece cloakroom suite comprising low level w/c and wash hand basin inset in bespoke bathroom furniture, downlights, tiled flooring, radiator.
Bedroom Four / Family Room
4.915m x 2.26m (16′ 2″ x 7′ 5″)
A versatile space which has had many uses over the recent years, including, home office, play room, additional bedroom. Benefiting from being located next to the cloakroom this room could ideally be used as a guess bedroom, double-glazed window to front aspect, downlights, radiator.
Landing
Loft access, double-glazed window to side aspect, airing cupboard with shelving and storage space, doors leading to.
Bedroom One
3.142m x 2.913m (10′ 4″ x 9′ 7″)
Double-glazed window to rear aspect, quadruple fitted wardrobes with shelving, hanging and storage space, radiator.
Bedroom Two
3.43m x 2.47m (11′ 3″ x 8′ 1″)
A further double bedroom with double-glazed window to front aspect, radiator.
Bedroom Three
2.655m x 2.54m (8′ 9″ x 8′ 4″)
A good sized third bedroom with double-glazed window to front aspect, wooden flooring, radiator.
Bathroom
Well-appointed three piece bathroom suite, inset in bathroom furniture, suite comprising low level w/c, wash hand basin, bath with shower over, downlights, obscure double-glazed window to rear aspect, heated towel rail, tiled flooring.
Garden
Enclosed by panel fencing, majority laid to lawn with mature plants and shrubs, wooden decked summer terrace area, timber framed summer house / storage.
Parking
The property benefits from a generous driveway to the front of the property providing parking.
Key features
- Three / Four Bedrooms
- Open Plan Living
- Summer Room
- Cloakroom & Utility
- No Onward Chain
- EPC – C / 69
- Sq Ft – 1210.9
- Council Tax Band – D

